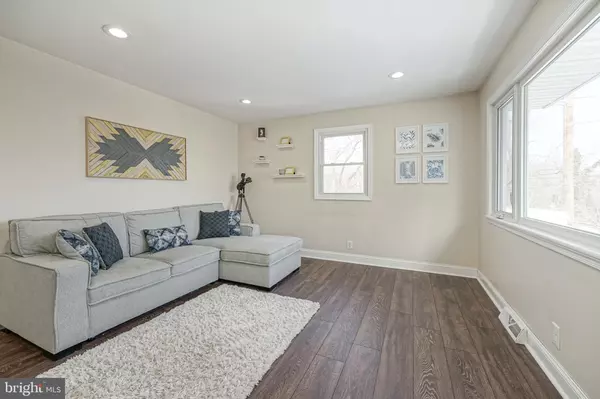For more information regarding the value of a property, please contact us for a free consultation.
22 GLEN ECHO AVE Swedesboro, NJ 08085
Want to know what your home might be worth? Contact us for a FREE valuation!

Our team is ready to help you sell your home for the highest possible price ASAP
Key Details
Sold Price $218,000
Property Type Single Family Home
Sub Type Detached
Listing Status Sold
Purchase Type For Sale
Square Footage 936 sqft
Price per Sqft $232
Subdivision None Available
MLS Listing ID NJGL271084
Sold Date 03/26/21
Style Raised Ranch/Rambler
Bedrooms 3
Full Baths 1
HOA Y/N N
Abv Grd Liv Area 936
Originating Board BRIGHT
Year Built 1965
Annual Tax Amount $6,155
Tax Year 2020
Lot Size 0.532 Acres
Acres 0.53
Lot Dimensions 124.00 x 187.00
Property Description
Offer accepted. No more showings. Welcome to 22 Glen Echo Ave in desirable Swedesboro. This is the home you have been waiting for. Absolutely stunning home that has been upgraded throughout- new floors, updated kitchen, spacious family room and private, fenced in yard. Walk up to the front door and enter the elegant living room with new laminated wood flooring. Bright and airy the living spaces in this house just flow together for easy living. The eat in kitchen has granite countertops, stainless steel appliances and a unique built in pantry. Three bedrooms, ceiling fans, wainscotting and complementary hall bathroom complete this level. Head downstairs to the family room where everyone will gather. A large office and "secret" exercise room along with the laundry room, and storage space is great with an outside entrance. Outside is a large, sloping yard, spacious deck and storage shed. Across the street is Raccoon Creek where the township is designing a kayak landing. Make plans today to check out this fabulous house you will want to call your "home:.
Location
State NJ
County Gloucester
Area Swedesboro Boro (20817)
Zoning RES
Rooms
Other Rooms Living Room, Bedroom 2, Bedroom 3, Kitchen, Family Room, Bedroom 1, Exercise Room, Office, Bathroom 1
Basement Daylight, Full, Partially Finished, Walkout Level
Main Level Bedrooms 3
Interior
Interior Features Floor Plan - Traditional, Kitchen - Eat-In, Kitchen - Table Space, Pantry, Tub Shower, Window Treatments, Other
Hot Water 60+ Gallon Tank
Heating Forced Air
Cooling Central A/C
Flooring Laminated, Tile/Brick, Vinyl
Equipment Dryer, Microwave, Oven/Range - Gas, Refrigerator, Washer
Fireplace N
Appliance Dryer, Microwave, Oven/Range - Gas, Refrigerator, Washer
Heat Source Natural Gas
Laundry Basement
Exterior
Exterior Feature Deck(s)
Garage Spaces 4.0
Fence Privacy
Utilities Available Cable TV
Water Access N
Roof Type Shingle
Accessibility None
Porch Deck(s)
Total Parking Spaces 4
Garage N
Building
Lot Description Cleared, Front Yard, Rear Yard, Sloping
Story 1
Sewer Public Sewer
Water Public
Architectural Style Raised Ranch/Rambler
Level or Stories 1
Additional Building Above Grade, Below Grade
New Construction N
Schools
School District Kingsway Regional High
Others
Pets Allowed Y
Senior Community No
Tax ID 17-00031-00020 01
Ownership Fee Simple
SqFt Source Assessor
Security Features Security System
Acceptable Financing Cash, FHA, Conventional, VA
Horse Property N
Listing Terms Cash, FHA, Conventional, VA
Financing Cash,FHA,Conventional,VA
Special Listing Condition Standard
Pets Allowed No Pet Restrictions
Read Less

Bought with Christine Peyton • Keller Williams Realty - Cherry Hill
GET MORE INFORMATION




