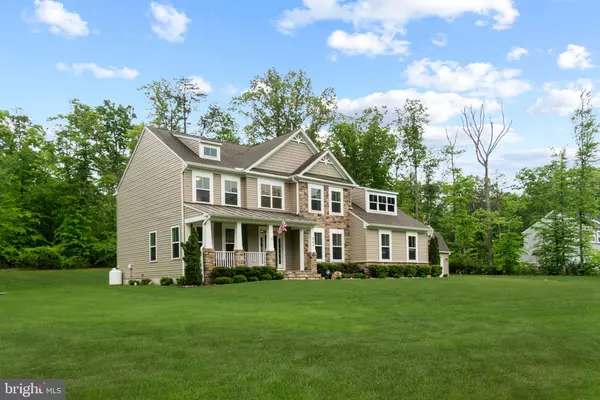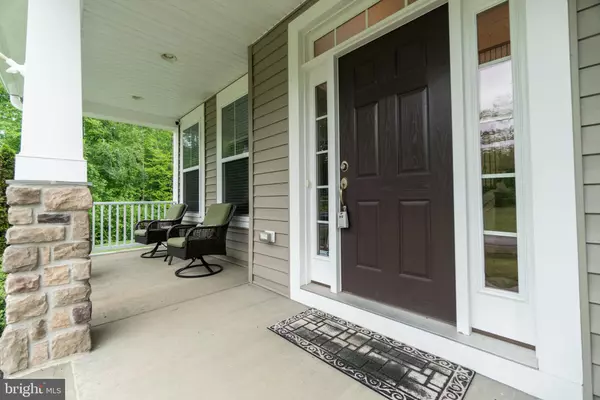For more information regarding the value of a property, please contact us for a free consultation.
345 LONG MEADOW DR Fredericksburg, VA 22406
Want to know what your home might be worth? Contact us for a FREE valuation!

Our team is ready to help you sell your home for the highest possible price ASAP
Key Details
Sold Price $800,000
Property Type Single Family Home
Sub Type Detached
Listing Status Sold
Purchase Type For Sale
Square Footage 4,695 sqft
Price per Sqft $170
Subdivision Stafford Estates
MLS Listing ID VAST2010914
Sold Date 07/20/22
Style Traditional
Bedrooms 4
Full Baths 4
Half Baths 1
HOA Fees $25/mo
HOA Y/N Y
Abv Grd Liv Area 3,244
Originating Board BRIGHT
Year Built 2015
Annual Tax Amount $4,825
Tax Year 2021
Lot Size 3.088 Acres
Acres 3.09
Property Description
If you are looking for custom finishings, an abundance of space, and privacy, look no further! Estate Home on 3 partial wooded acres. Stunning Atlantic Homes, Chelsey Model, is one of the biggest in the neighborhood. This home welcomes you with a covered front porch! Step inside to a light and bright two-story foyer. Throughout the home, you'll immediately sense the balance between the warm and cool tones. Gourmet Kitchen hosts an ideal layout for preparing your family meals or entertaining guests. Stainless Appliances and Granite Countertops! There's a Morning Room, Dining Room, Living Room, and Family Room on the main level. Upper level with Primary Bedroom, Primary Luxury Bath and 3 additional large bedrooms and 2 additional full Baths! Lower Level with Rec Room, wet bar, shelving, full bath, Flex Room, Media/5th Bedroom, large storage area, and double walk-up stairs to back yard. Large concrete patio off of the Morning Room. Outside, you'll find the custom-built, detached, 3+ car garage straight ahead as you pull into the driveway! There's an oversized, unfinished attic that can be finished for even more living space. Turn to the left and you have access to the 2-car attached garage with a built-in storage loft. Storage Shed in backyard. Additional features: Kitchen has a new backsplash, the stove and fireplace are propane the rest of the home is electric. Hardwood flooring throughout the main level, carpet on the upper level, ceramic tile in the basement, and curtains convey. Ceiling fans and recessed lighting, Bookshelves in the library (formal living room) convey, Media room in basement can be 5th bedroom, and Wet bar in the basement with 2 mini-fridges, convey. Irrigation system, water treatment system, gutter guards, detached garage with electric/plumbing/drain, Large loft area above garage, large widened driveway.
Location
State VA
County Stafford
Zoning A1
Rooms
Other Rooms Dining Room, Primary Bedroom, Bedroom 2, Bedroom 3, Kitchen, Family Room, Library, Bedroom 1, Laundry, Office, Recreation Room, Storage Room, Media Room, Bathroom 2, Bathroom 3, Primary Bathroom, Full Bath, Half Bath
Basement Rear Entrance, Partially Finished, Walkout Stairs, Full
Interior
Interior Features Breakfast Area, Bar, Carpet, Ceiling Fan(s), Combination Kitchen/Living, Dining Area, Family Room Off Kitchen, Formal/Separate Dining Room, Kitchen - Eat-In, Kitchen - Gourmet, Kitchen - Island, Kitchen - Table Space, Pantry, Primary Bath(s), Sprinkler System, Tub Shower, Water Treat System, Window Treatments, Wood Floors
Hot Water Electric
Heating Heat Pump(s), Central
Cooling Ceiling Fan(s), Central A/C
Flooring Carpet, Hardwood
Fireplaces Number 1
Equipment Built-In Microwave, Cooktop, Dishwasher, Disposal, Exhaust Fan, Oven - Wall, Stainless Steel Appliances
Fireplace Y
Appliance Built-In Microwave, Cooktop, Dishwasher, Disposal, Exhaust Fan, Oven - Wall, Stainless Steel Appliances
Heat Source Electric
Laundry Main Floor
Exterior
Exterior Feature Patio(s)
Parking Features Additional Storage Area, Garage - Side Entry, Garage Door Opener
Garage Spaces 5.0
Water Access N
Accessibility None
Porch Patio(s)
Attached Garage 2
Total Parking Spaces 5
Garage Y
Building
Lot Description Backs to Trees, Rear Yard
Story 2
Foundation Concrete Perimeter
Sewer Septic < # of BR
Water Well
Architectural Style Traditional
Level or Stories 2
Additional Building Above Grade, Below Grade
New Construction N
Schools
Elementary Schools Hartwood
Middle Schools T. Benton Gayle
High Schools Mountain View
School District Stafford County Public Schools
Others
HOA Fee Include Common Area Maintenance
Senior Community No
Tax ID 34L 3B 58
Ownership Fee Simple
SqFt Source Assessor
Acceptable Financing Cash, Conventional, FHA, VA, VHDA
Horse Property N
Listing Terms Cash, Conventional, FHA, VA, VHDA
Financing Cash,Conventional,FHA,VA,VHDA
Special Listing Condition Standard
Read Less

Bought with Victoria R Clark-Jennings • Berkshire Hathaway HomeServices PenFed Realty



