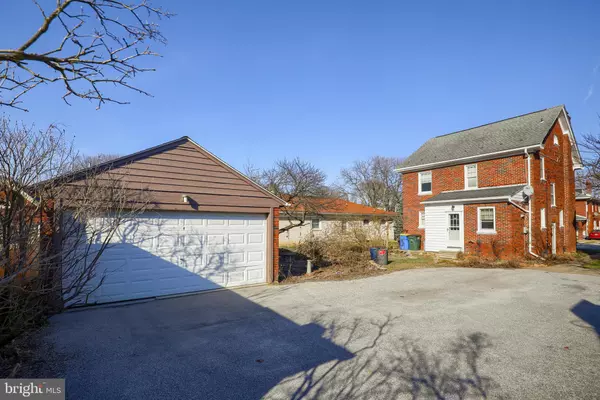For more information regarding the value of a property, please contact us for a free consultation.
42 N KERSHAW ST York, PA 17402
Want to know what your home might be worth? Contact us for a FREE valuation!

Our team is ready to help you sell your home for the highest possible price ASAP
Key Details
Sold Price $224,900
Property Type Single Family Home
Sub Type Detached
Listing Status Sold
Purchase Type For Sale
Square Footage 2,671 sqft
Price per Sqft $84
Subdivision East York
MLS Listing ID PAYK154168
Sold Date 04/29/21
Style Colonial
Bedrooms 4
Full Baths 1
HOA Y/N N
Abv Grd Liv Area 2,281
Originating Board BRIGHT
Year Built 1931
Annual Tax Amount $4,639
Tax Year 2020
Lot Size 4,561 Sqft
Acres 0.1
Property Description
WELCOME HOME TO A BEAUTIFUL FULL BRICK 1930's COLONIAL In Desirable Old East York & York Suburban School District. You'll appreciate this charming neighborhood with the tree lined road and sidewalks for enjoying your strolls with the dog or the kids or just yourself. Features a 2 Car Brick Garage, 3-4 Bedrooms as the attic can be used as a 4th Bedroom or Office. One Full Bath with a Partial Bath in the Finished Lower Level that includes a WOOD BURNING FIREPLACE. As you Walk in the front door you will fall in love with the traditional oversized Living room, old charm wide trim around windows and along the Original Hardwood Floors, a Wood Burning Fireplace & a beautiful Oak Staircase. The Living Room is so large that it can be set up to allow two living areas, one for theTV and or Relaxing by the fire and another side as a Home Office. Original Hardwood Flooring runs through the main level and bedrooms. In the kitchen you have Maple Cabinets that were installed by WEIR Kitchens- local to York, Corian Countertops and & brick look Ceramic Tile Floor, Stainless Steel Built In Microwave and Stainless Steel Gas Stove. Dishwasher is wood covered to blend in with cabinetry. Off the kitchen is a mudroom with Built in cabinets that leads to the backyard and detached garage. Dining Room features a Built In Corner Cabinet. The Lower Level Family Room mirrors the oversized Living Room in that it can be used as two room; great for a TV area and a game room. New Central Air was installed in 2020. Amazing location as this home is minutes from parks, (A community park within walking distance)Tons of restaurants, groceries and shopping & easy access to Harrisburg, Lancaster, Baltimore & Washington DC since I-83 and Route 30 are minutes away. Professional photos being taken today and will be put in on Friday.
Location
State PA
County York
Area Springettsbury Twp (15246)
Zoning RESIDENTIAL
Rooms
Other Rooms Living Room, Dining Room, Bedroom 2, Bedroom 3, Bedroom 4, Kitchen, Family Room, Bedroom 1, Laundry, Mud Room, Utility Room
Basement Full
Interior
Interior Features Carpet, Ceiling Fan(s), Dining Area, Floor Plan - Traditional, Upgraded Countertops, Wood Floors, Walk-in Closet(s)
Hot Water Natural Gas
Heating Hot Water, Radiator
Cooling Central A/C
Fireplaces Number 2
Fireplaces Type Brick, Wood
Equipment Built-In Microwave, Dishwasher, Oven/Range - Gas, Refrigerator, Washer, Dryer
Fireplace Y
Appliance Built-In Microwave, Dishwasher, Oven/Range - Gas, Refrigerator, Washer, Dryer
Heat Source Natural Gas
Exterior
Exterior Feature Patio(s), Porch(es)
Parking Features Garage - Rear Entry
Garage Spaces 2.0
Water Access N
Accessibility None
Porch Patio(s), Porch(es)
Total Parking Spaces 2
Garage Y
Building
Story 2
Sewer Public Sewer
Water Public
Architectural Style Colonial
Level or Stories 2
Additional Building Above Grade, Below Grade
New Construction N
Schools
School District York Suburban
Others
Pets Allowed Y
Senior Community No
Tax ID 46-000-02-0148-00-00000
Ownership Fee Simple
SqFt Source Assessor
Acceptable Financing Cash, Conventional, VA
Listing Terms Cash, Conventional, VA
Financing Cash,Conventional,VA
Special Listing Condition Standard
Pets Allowed No Pet Restrictions
Read Less

Bought with Jeremiah J Trostle • Howard Hanna Real Estate Services-York



