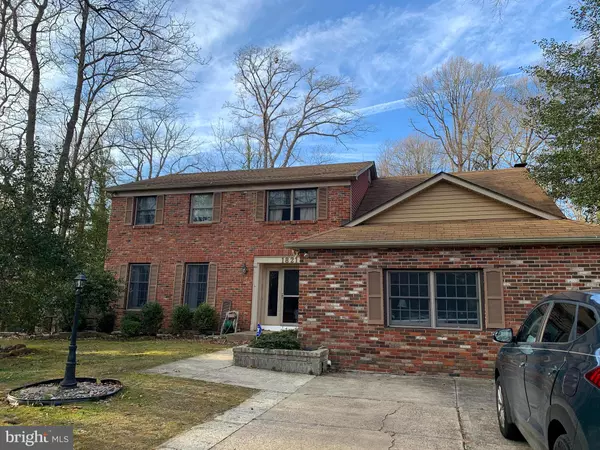For more information regarding the value of a property, please contact us for a free consultation.
1821 FIRESIDE LN Cherry Hill, NJ 08003
Want to know what your home might be worth? Contact us for a FREE valuation!

Our team is ready to help you sell your home for the highest possible price ASAP
Key Details
Sold Price $395,000
Property Type Single Family Home
Sub Type Detached
Listing Status Sold
Purchase Type For Sale
Square Footage 3,078 sqft
Price per Sqft $128
Subdivision Woodcrest
MLS Listing ID NJCD415056
Sold Date 04/30/21
Style Colonial
Bedrooms 4
Full Baths 2
Half Baths 2
HOA Y/N N
Abv Grd Liv Area 3,078
Originating Board BRIGHT
Year Built 1972
Annual Tax Amount $13,226
Tax Year 2020
Lot Size 0.334 Acres
Acres 0.33
Lot Dimensions 99.00 x 147.00
Property Description
Welcome Home. LOCATION LOCATION LOCATION! No need to look further! Large traditional style Colonial in desirable, sought after Cherry Hill, Woodcrest Development. Garage was converted into addl living space. This home Boasts 4 large Bedrooms and 2.2 Baths, tons of storage space and roaming room a plenty! As you enter this invitingly grand foyer you are greeted with freshly painted walls and brand new Pergo flooring. To the right is a hallway that directs you to the updated main floor half bath, new fixtures, updated laundry room with Washer & Dryer and outside entrance. There is also an entrance to the Converted Garage. To the left you are invited into the large Formal Livingroom which flows into the Formal Dining Room with Ceiling Fan & new windows both of which boast the original hardwood flooring, fresh paint and wainscoting. The updated Eat-In Kitchen (2016) , offers a Refrigerator, Dishwasher, Disposal, Electric Range, Microwave, Ceiling Fan and new Window . Off the kitchen walk straight thru to a warm friendly Family Room with decorative paneling track lighting, grand brick wall, & wood burning Fireplace to curl up next to and get cozy in on those cold winter nights. The added Solarium with track lighting provides additional square footage to the home and has an entrance into the back yard. As you enter upstairs, you have another Ceiling Fan & Hardwood flooring throughout. The large Master Bedroom has a huge wall to wall, walk-in closet and a full bath with a newer window (2016). The large hall bathroom features a tub/stall shower, double sinks and a linen closet. The large linen/storage closet in the hallway also provides access to the attic. The 3 remaining rooms are all ample sized with additional closet space and hardwood floors. Outside you are greeted with a designer Paved Circular Patio and brick landscaping wall and outside Fireplace. This home also had a two car garage that had been converted to additional living space, ( possible in-law suite, etc. ) with a large closet and brand new bathroom. (This converted space has electric baseboard heat, however it is currently turned off and being used for storage). Buyer can convert back to a garage if desired. Full finished basement includes newer Pergo flooring, and a paneled bar with tiled floor, sink and spare refrigerator for added entertaining ease. There is also additional storage previously used as a wine cooler area and a separate utility room. Some additional upgrades noted are Newer Hot Water Heater, (4 years) Newer Roofs ( House 2016), ( Converted Garage 2001) and some Newer Windows/Doors. All this plus conveniently located to all major Highways (295), Bridges, Restaurants, Schools and Shopping! Being Sold "AS-IS" , however Seller will provide the township C/O.
Location
State NJ
County Camden
Area Cherry Hill Twp (20409)
Zoning RESIDENTIAL
Rooms
Other Rooms Living Room, Dining Room, Primary Bedroom, Bedroom 2, Bedroom 3, Bedroom 4, Kitchen, Family Room, Foyer, Solarium, Bathroom 1, Bathroom 2
Basement Full, Fully Finished
Interior
Interior Features Bar, Ceiling Fan(s), Family Room Off Kitchen, Formal/Separate Dining Room, Kitchen - Eat-In, Pantry, Primary Bath(s), Stall Shower, Tub Shower, Wainscotting, Walk-in Closet(s), Wood Floors, Crown Moldings
Hot Water Natural Gas
Heating Forced Air
Cooling Central A/C, Ceiling Fan(s)
Flooring Hardwood, Partially Carpeted, Laminated
Fireplaces Number 1
Fireplaces Type Brick, Wood
Equipment Dishwasher, Disposal, Dryer, Microwave, Oven/Range - Electric, Refrigerator, Washer
Fireplace Y
Appliance Dishwasher, Disposal, Dryer, Microwave, Oven/Range - Electric, Refrigerator, Washer
Heat Source Natural Gas
Laundry Main Floor
Exterior
Exterior Feature Patio(s), Brick
Parking Features Garage - Side Entry, Inside Access, Other
Garage Spaces 6.0
Utilities Available Natural Gas Available, Cable TV, Electric Available, Sewer Available, Water Available
Water Access N
Roof Type Shingle
Accessibility None
Porch Patio(s), Brick
Attached Garage 2
Total Parking Spaces 6
Garage Y
Building
Story 2
Sewer Public Sewer
Water Public
Architectural Style Colonial
Level or Stories 2
Additional Building Above Grade, Below Grade
New Construction N
Schools
School District Cherry Hill Township Public Schools
Others
Senior Community No
Tax ID 09-00528 27-00014
Ownership Fee Simple
SqFt Source Assessor
Acceptable Financing Cash, Conventional
Horse Property N
Listing Terms Cash, Conventional
Financing Cash,Conventional
Special Listing Condition Standard
Read Less

Bought with Michala Costello • Compass New Jersey, LLC - Moorestown



