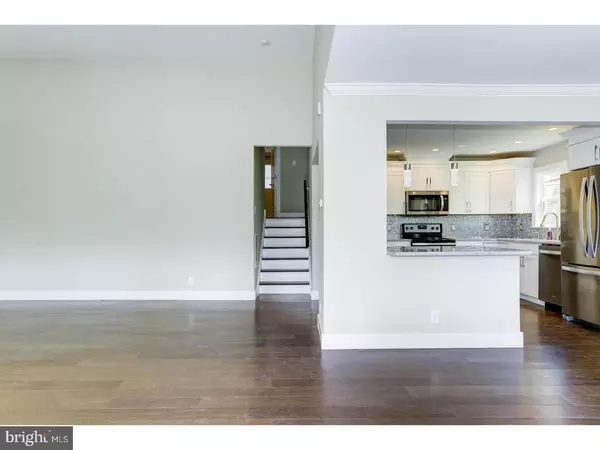For more information regarding the value of a property, please contact us for a free consultation.
329 JUNIPER DR Cherry Hill, NJ 08003
Want to know what your home might be worth? Contact us for a FREE valuation!

Our team is ready to help you sell your home for the highest possible price ASAP
Key Details
Sold Price $295,000
Property Type Single Family Home
Sub Type Detached
Listing Status Sold
Purchase Type For Sale
Square Footage 1,840 sqft
Price per Sqft $160
Subdivision Woodcrest
MLS Listing ID 1000455918
Sold Date 06/26/18
Style Colonial,Split Level
Bedrooms 3
Full Baths 2
HOA Y/N N
Abv Grd Liv Area 1,840
Originating Board TREND
Year Built 1957
Annual Tax Amount $7,305
Tax Year 2017
Lot Size 9,375 Sqft
Acres 0.22
Lot Dimensions 75X125
Property Description
Beautifully remodeled split level home in the desirable Woodcrest Section of Cherry Hill. Has an open floor plan with a spacious kitchen and dining area with modern light fixtures and recess lighting throughout the home. The new custom kitchen has gorgeous cabinets with crown molding, granite countertops, designer backsplash and brand new stainless steel Whirlpool appliances. This completely renovated home includes a NEW roof, NEW windows, NEW doors, NEW water heater, and a NEW Heating and Cooling System (HVAC). The home is freshly painted with neutral greys with brand new hardwood floors throughout the common areas with new rugs in each of the spacious bedrooms. Each bedroom has crown molding, 2 panel doors and ceiling fans. Upstairs full bathroom has separate toilet room with vanity, aside from the brand new tub and vanity. Lower level offers ready to hook up Theater in recreation room with an extra room and brand new full bathroom. Lower level also has spacious laundry room with new tile floor and hook up for washer and dryer. Make your appt today. With all the extensive renovations this house is as good as NEW. Make your appointment today. This house won't last long.
Location
State NJ
County Camden
Area Cherry Hill Twp (20409)
Zoning RES
Rooms
Other Rooms Living Room, Dining Room, Primary Bedroom, Bedroom 2, Kitchen, Family Room, Bedroom 1
Interior
Interior Features Kitchen - Eat-In
Hot Water Natural Gas
Heating Gas
Cooling Central A/C
Fireplace N
Heat Source Natural Gas
Laundry Lower Floor
Exterior
Garage Spaces 1.0
Water Access N
Accessibility None
Attached Garage 1
Total Parking Spaces 1
Garage Y
Building
Story Other
Sewer Public Sewer
Water Public
Architectural Style Colonial, Split Level
Level or Stories Other
Additional Building Above Grade
New Construction N
Schools
School District Cherry Hill Township Public Schools
Others
Senior Community No
Tax ID 09-00528 02-00022
Ownership Fee Simple
Read Less

Bought with John R Johnson • Keller Williams Realty - Moorestown



