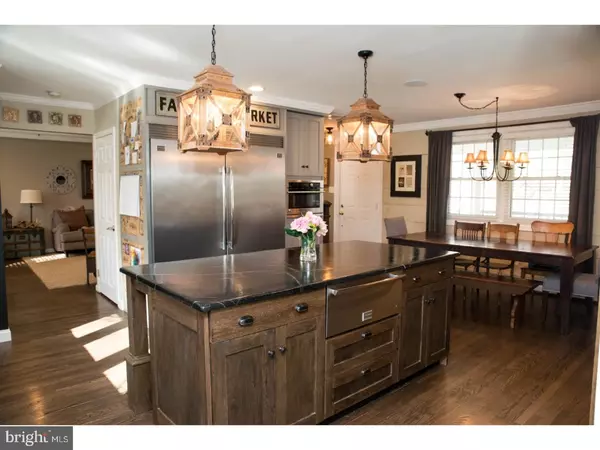For more information regarding the value of a property, please contact us for a free consultation.
120 BATES DR Chalfont, PA 18914
Want to know what your home might be worth? Contact us for a FREE valuation!

Our team is ready to help you sell your home for the highest possible price ASAP
Key Details
Sold Price $620,000
Property Type Single Family Home
Sub Type Detached
Listing Status Sold
Purchase Type For Sale
Square Footage 3,248 sqft
Price per Sqft $190
Subdivision Blyden Square
MLS Listing ID 1000444570
Sold Date 06/29/18
Style Colonial
Bedrooms 5
Full Baths 3
Half Baths 1
HOA Y/N N
Abv Grd Liv Area 3,248
Originating Board TREND
Year Built 1968
Annual Tax Amount $6,277
Tax Year 2018
Lot Size 1.070 Acres
Acres 1.07
Lot Dimensions 105X234
Property Description
Nestled in the well-established neighborhood of Blydyn Square, you will find this beautiful updated and recently renovated colonial on an acre parcel. Greeted by a beautiful maintenance-free front porch with black metal roofing, you enter the home into the stunning chef's kitchen. Equipped with professional cook top, double oven, warming drawer, full size side by side refrigerator and freezer and built in microwave. You will quickly fall in love with the beautiful Bucks County Soapstone countertops and the Soapstone farmhouse sink. Step down into the great room measuring 27 x 25 with a Regency natural gas fireplace with custom Mercer Tile surrounded with an overabundance of windows and French doors that lead out to an elevated maintenance free Trex deck. Outside you will find a great entertaining area while being able to entertain or play in the spacious yard. Off the great room you will find a large office, a laundry/mud room with custom built in cubbies. Here you will also find access to the oversized two car garage with additional walk up storage above. A large living room and powder room finish off the first level. Upstairs you will find five bedrooms, two of which have its own bathroom, as well as a full hall bathroom. Walk down the hallway to the huge master bedroom with vaulted ceilings, a window seat with storage underneath, two large walk in closets and a master bath with oversized shower and private water closet. The large backyard is filled with mature trees, a firepit, a living tee-pee, a large vegetable garden and garden shed to house your lawn equipment. Newly run water hydrant and coping for electricity has been run underground to the shed. Unfinished and heated is a walk out basement with a secondary washer and dryer. All new gutters, all refinished hardwood floors, upgraded electrical 200amp, recessed lighting, updated fixtures, multi room audio with wall volume control, new HVAC system, 30-year roof installed, extremely LOW TAXES, Hard wired for whole house generator, soft closing kitchen cabinets, stain concrete flooring, and Central Bucks school district are only some of the amazing features this house has to offer. Turn Key and ready to move - Schedule your appointment today!!
Location
State PA
County Bucks
Area New Britain Twp (10126)
Zoning RR
Rooms
Other Rooms Living Room, Primary Bedroom, Bedroom 2, Bedroom 3, Kitchen, Family Room, Bedroom 1, Laundry, Other
Basement Partial, Unfinished
Interior
Interior Features Kitchen - Island, Ceiling Fan(s), Stall Shower, Kitchen - Eat-In
Hot Water Natural Gas
Heating Gas, Hot Water
Cooling Central A/C
Flooring Wood, Tile/Brick
Fireplaces Number 1
Fireplaces Type Gas/Propane
Equipment Cooktop, Oven - Double, Dishwasher, Refrigerator, Disposal, Built-In Microwave
Fireplace Y
Window Features Energy Efficient
Appliance Cooktop, Oven - Double, Dishwasher, Refrigerator, Disposal, Built-In Microwave
Heat Source Natural Gas
Laundry Main Floor
Exterior
Exterior Feature Deck(s), Patio(s), Porch(es)
Garage Spaces 5.0
Water Access N
Roof Type Pitched,Metal
Accessibility None
Porch Deck(s), Patio(s), Porch(es)
Attached Garage 2
Total Parking Spaces 5
Garage Y
Building
Lot Description Irregular, Level, Front Yard, Rear Yard
Story 2
Sewer Public Sewer
Water Public
Architectural Style Colonial
Level or Stories 2
Additional Building Above Grade
Structure Type Cathedral Ceilings
New Construction N
Schools
School District Central Bucks
Others
Senior Community No
Tax ID 26-008-191
Ownership Fee Simple
Read Less

Bought with Kelley R Winn • Weichert Realtors


