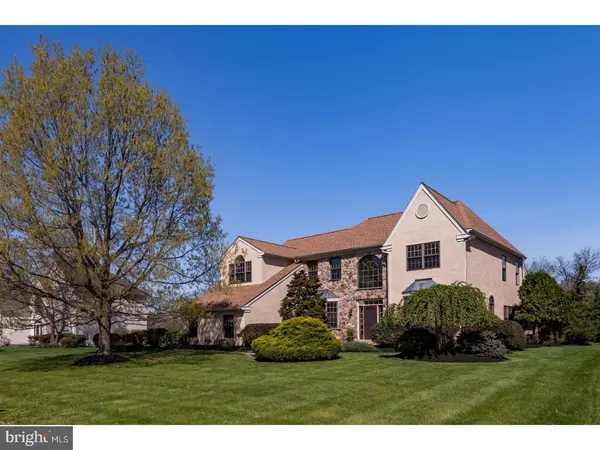For more information regarding the value of a property, please contact us for a free consultation.
1030 SKYLINE CIR Audubon, PA 19403
Want to know what your home might be worth? Contact us for a FREE valuation!

Our team is ready to help you sell your home for the highest possible price ASAP
Key Details
Sold Price $530,000
Property Type Single Family Home
Sub Type Detached
Listing Status Sold
Purchase Type For Sale
Square Footage 3,724 sqft
Price per Sqft $142
Subdivision Noble Oaks
MLS Listing ID 1000479432
Sold Date 06/29/18
Style Colonial
Bedrooms 4
Full Baths 2
Half Baths 1
HOA Y/N N
Abv Grd Liv Area 3,724
Originating Board TREND
Year Built 1993
Annual Tax Amount $11,551
Tax Year 2018
Lot Size 0.751 Acres
Acres 0.75
Lot Dimensions 116
Property Description
If you saw this listing before ....... take a look again!!!! It will not disappoint!!! Beautiful Stone Colonial in Noble Oaks development on a cul-de-sac street. Situated on a 3/4 acre lot with trees as a backyard boarder for privacy. Built with old world craftsmanship with today's amenities...not found in new homes today. Interior design features include; 9ft. Ceilings on first floor. Dramatic two Story Entrance Foyer. Refinished Hardwood flooring in Foyer, Living Room, Dining Room. Family Room and Office/library. Solid wood distinctive 6 panel doors throughout. Soaring cathedral and vaulted ceilings. Masonry Stone Thermostated Fireplace with gas logs. Upgraded millwork throughout home. A Sunroom. Attached 3 car garage with interior entrance. Kiln Dried #1 lumber for framing. Pella Windows. Pull down stairs to attic (you can actually store in this attic! Not a truss system as found in most new homes). Newer 2 zone gas baseboard hot water heat.(the absolute best for anyone with allergies). Newer 2 zone central air conditioning. R-30 insulation in attic and R-19 insulation outside walls. 6 inch real stone on exterior front...not a facade. 200 amp electrical service. New roof and skylights. New gutters and downspouts. Custom kitchen with new appliances and granite countertops. New carpets throughout home. Sitting room in master bedroom and a huge walk-in closet. Master bath and hall bath have been upgraded. Entire interior repainted. All of this and a wonderful open floor plan perfect for entertaining! This home is a must see and is priced below market value! Make an appointment now to view!!
Location
State PA
County Montgomery
Area Lower Providence Twp (10643)
Zoning R2
Rooms
Other Rooms Living Room, Dining Room, Primary Bedroom, Bedroom 2, Bedroom 3, Kitchen, Family Room, Bedroom 1, Laundry, Other, Attic
Basement Full, Unfinished
Interior
Interior Features Primary Bath(s), Kitchen - Island, Skylight(s), Ceiling Fan(s), WhirlPool/HotTub, Kitchen - Eat-In
Hot Water Natural Gas
Heating Gas, Hot Water, Baseboard, Zoned
Cooling Central A/C
Flooring Wood, Fully Carpeted, Vinyl, Tile/Brick
Fireplaces Number 1
Fireplaces Type Stone, Gas/Propane
Equipment Cooktop, Oven - Double, Dishwasher, Disposal, Built-In Microwave
Fireplace Y
Window Features Bay/Bow
Appliance Cooktop, Oven - Double, Dishwasher, Disposal, Built-In Microwave
Heat Source Natural Gas
Laundry Main Floor
Exterior
Exterior Feature Deck(s)
Garage Spaces 6.0
Fence Other
Utilities Available Cable TV
Water Access N
Roof Type Shingle
Accessibility None
Porch Deck(s)
Attached Garage 3
Total Parking Spaces 6
Garage Y
Building
Story 2
Foundation Concrete Perimeter
Sewer Public Sewer
Water Public
Architectural Style Colonial
Level or Stories 2
Additional Building Above Grade
Structure Type Cathedral Ceilings,9'+ Ceilings,High
New Construction N
Schools
School District Methacton
Others
Senior Community No
Tax ID 43-00-13443-302
Ownership Fee Simple
Security Features Security System
Read Less

Bought with Nick Raimo • Keller Williams Real Estate-Montgomeryville



