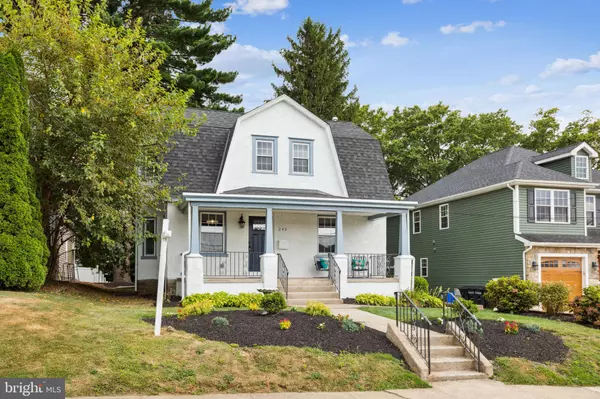For more information regarding the value of a property, please contact us for a free consultation.
242 TRINITY AVE Ambler, PA 19002
Want to know what your home might be worth? Contact us for a FREE valuation!

Our team is ready to help you sell your home for the highest possible price ASAP
Key Details
Sold Price $475,000
Property Type Single Family Home
Sub Type Detached
Listing Status Sold
Purchase Type For Sale
Square Footage 2,400 sqft
Price per Sqft $197
Subdivision None Available
MLS Listing ID PAMC2049614
Sold Date 01/12/23
Style Colonial,Other
Bedrooms 4
Full Baths 2
HOA Y/N N
Abv Grd Liv Area 2,400
Originating Board BRIGHT
Year Built 1922
Annual Tax Amount $3,657
Tax Year 2022
Lot Size 7,900 Sqft
Acres 0.18
Lot Dimensions 150.00 x 0.00
Property Description
Rare opportunity to own a fully updated single family Dutch Colonial in the heart of Ambler Borough. This newly rehabbed 4 bedroom, 2 full bath home spanning 2,400 SF, is a mixture of old world charm and contemporary new amenities including all new bathrooms, new kitchen, new windows, newer roof, a generator, new hot water heater, new electric throughout, new light fixtures and all new plumbing for years of worry free living. The front of the house has major curb appeal with fresh new landscaping, new craftsman styled columns, a freshly painted exterior and a full front porch with sitting area. As you enter the new front door, you are greeted with refinished original pinewood floors, views of the living and dining areas and beautiful original trim and molding. The living and dining areas are spacious and have new light fixtures, have been freshly painted and have great natural lighting from the many new large windows. The new kitchen is spectacular and features a custom tile backsplash, recessed lighting, modern new stainless steel appliances, soft closing, all wood white and navy cabinetry, quartz countertops and a breakfast bar seating area. The basement entrance is off to the side and has a main level spacious pantry. Through the kitchen is the convenient first floor laundry room with access to your first floor full bathroom with new luxury waterproof vinyl flooring, new vanity and lighting, new toilet and new shower with glass enclosure. The rear door exits onto your spacious trex deck and out to your large backyard with plenty of space for barbecues and family entertainment. The newly refinished hardwood floors continues upstairs, where you will find 4 substantial bedrooms with ceiling fans and ample closet space and charming original features such as a built in bookshelf and original molding. The primary bedroom is spacious and features a walk-in closet and charming enclaves. The full bathroom on this level contains a new large double vanity with granite countertop, a built-in linen closet, new toilet and a tub/shower combo with all new custom tile. Rounding off this house is the full basement that offers plenty of storage and flex space and houses an enclosed utility room where the HVAC unit and new hot water heater is located. The location of 242 Trinity Ave is fantastic! Situated in the highly-rated Wissahickon School District, the home is located just a few houses away from Pickering Field Park, blocks away from all of the great dining and shopping that downtown Ambler has to offer. The Ambler train station is also just blocks from the home providing an easy commute into the city. Don't miss the opportunity to call this your home, schedule an appointment today!
Location
State PA
County Montgomery
Area Ambler Boro (10601)
Zoning RESIDENTIAL
Rooms
Other Rooms Living Room, Dining Room, Bedroom 2, Bedroom 3, Bedroom 4, Kitchen, Basement, Bedroom 1, Laundry, Mud Room, Utility Room, Bathroom 1, Bathroom 2, Attic
Basement Unfinished
Interior
Interior Features Kitchen - Gourmet, Built-Ins, Ceiling Fan(s), Crown Moldings, Recessed Lighting, Stall Shower, Upgraded Countertops, Walk-in Closet(s)
Hot Water Natural Gas
Heating Forced Air
Cooling Central A/C
Fireplace N
Heat Source Natural Gas
Laundry Main Floor
Exterior
Exterior Feature Deck(s), Porch(es)
Water Access N
Accessibility None
Porch Deck(s), Porch(es)
Garage N
Building
Lot Description Front Yard, Rear Yard, Landscaping
Story 2
Foundation Slab
Sewer Public Sewer
Water Public
Architectural Style Colonial, Other
Level or Stories 2
Additional Building Above Grade, Below Grade
New Construction N
Schools
School District Wissahickon
Others
Senior Community No
Tax ID 01-00-05604-002
Ownership Fee Simple
SqFt Source Assessor
Security Features Carbon Monoxide Detector(s),Smoke Detector
Special Listing Condition Standard
Read Less

Bought with Patricia Packer • BHHS Fox & Roach-Chestnut Hill



