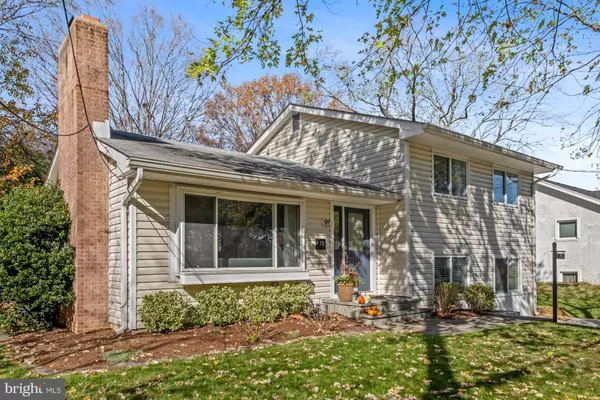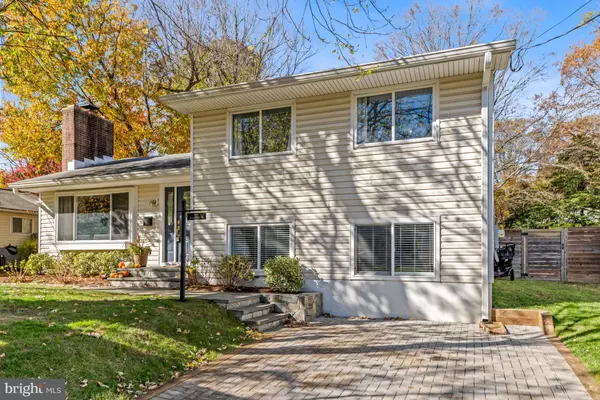For more information regarding the value of a property, please contact us for a free consultation.
10 GOODRICH RD Annapolis, MD 21401
Want to know what your home might be worth? Contact us for a FREE valuation!

Our team is ready to help you sell your home for the highest possible price ASAP
Key Details
Sold Price $610,000
Property Type Single Family Home
Sub Type Detached
Listing Status Sold
Purchase Type For Sale
Square Footage 1,617 sqft
Price per Sqft $377
Subdivision Admiral Heights
MLS Listing ID MDAA2048712
Sold Date 01/27/23
Style Split Level
Bedrooms 3
Full Baths 2
HOA Y/N N
Abv Grd Liv Area 1,617
Originating Board BRIGHT
Year Built 1956
Annual Tax Amount $5,258
Tax Year 2022
Lot Size 10,080 Sqft
Acres 0.23
Property Description
NEW PRICE!!! Welcome to 10 Goodrich Road! Everything you want to upgrade has been done here! Seller is renowned local builder and has opened the space and improved it. The open Living/Dining/Kitchen space is complete with hardwood floors, quartz counters, stainless steel appliances, recessed lighting, wood-burning fireplace and large windows. A custom door leads you to a backyard oasis offering a screen porch, enormous flagstone patio, beautiful landscaping, shed, and even a putting green, all fully fenced for privacy. The upper level offers 3 bright Bedrooms and Full Bath with custom vanity and beautiful finishes. The lower level offers another large Family Room space with closets for storage, wood plank flooring, barn door to laundry room and another updated Full Bath. Extensive hardscaping out front includes a paver driveway for off-street parking, landscaping, stone walkway and front porch. This water privileged community includes a community pool (memberships available), dock, parks and is convenient to everything…just down the street from Navy Stadium, close to Mears Marina and many restaurants and shops. If you've been waiting for that special house close to everything, you've just found it!
Location
State MD
County Anne Arundel
Zoning RESIDENTIAL
Rooms
Basement Fully Finished
Interior
Interior Features Combination Kitchen/Living, Combination Kitchen/Dining, Floor Plan - Open, Kitchen - Gourmet, Kitchen - Island, Recessed Lighting, Upgraded Countertops, Wood Floors
Hot Water Electric
Heating Heat Pump(s)
Cooling Central A/C, Ceiling Fan(s)
Flooring Hardwood, Laminate Plank
Fireplaces Number 1
Fireplaces Type Wood
Equipment Built-In Microwave, Dishwasher, Disposal, Dryer, Dryer - Front Loading, Exhaust Fan, Icemaker, Refrigerator, Stove, Stainless Steel Appliances, Washer - Front Loading, Washer, Water Heater
Fireplace Y
Appliance Built-In Microwave, Dishwasher, Disposal, Dryer, Dryer - Front Loading, Exhaust Fan, Icemaker, Refrigerator, Stove, Stainless Steel Appliances, Washer - Front Loading, Washer, Water Heater
Heat Source Electric
Exterior
Exterior Feature Enclosed, Patio(s), Porch(es), Screened
Fence Privacy, Rear, Wood
Water Access Y
Water Access Desc Canoe/Kayak,Fishing Allowed
Roof Type Asphalt
Accessibility None
Porch Enclosed, Patio(s), Porch(es), Screened
Garage N
Building
Story 3
Foundation Concrete Perimeter
Sewer Public Sewer
Water Public
Architectural Style Split Level
Level or Stories 3
Additional Building Above Grade, Below Grade
New Construction N
Schools
School District Anne Arundel County Public Schools
Others
Pets Allowed Y
Senior Community No
Tax ID 020601004488900
Ownership Fee Simple
SqFt Source Assessor
Special Listing Condition Standard
Pets Allowed No Pet Restrictions
Read Less

Bought with Joanna M Dalton • Coldwell Banker Realty



