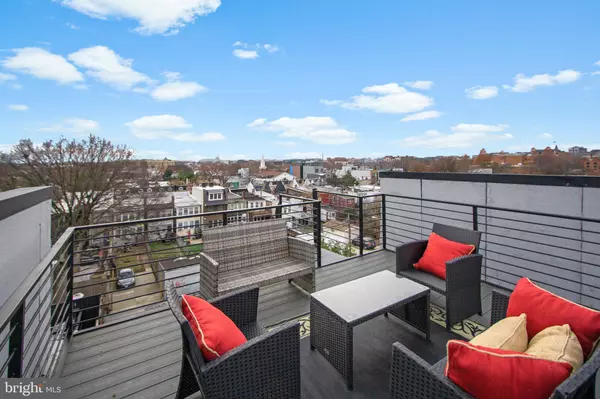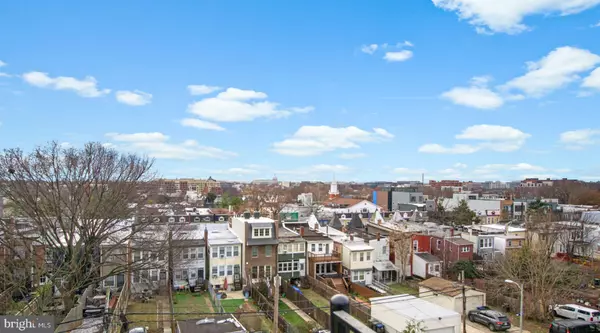For more information regarding the value of a property, please contact us for a free consultation.
1155 NEAL ST NE #PH2 Washington, DC 20002
Want to know what your home might be worth? Contact us for a FREE valuation!

Our team is ready to help you sell your home for the highest possible price ASAP
Key Details
Sold Price $855,000
Property Type Condo
Sub Type Condo/Co-op
Listing Status Sold
Purchase Type For Sale
Square Footage 1,689 sqft
Price per Sqft $506
Subdivision Trinidad
MLS Listing ID DCDC2077422
Sold Date 01/31/23
Style Contemporary
Bedrooms 3
Full Baths 3
Condo Fees $251/mo
HOA Y/N N
Abv Grd Liv Area 1,689
Originating Board BRIGHT
Year Built 1915
Annual Tax Amount $5,634
Tax Year 2022
Property Description
This premium, brand-new 1689SF 3-bedroom PLUS DEN 3-bathroom penthouse offers FOUR assigned outdoor spaces! The 257sf roof deck with VIEW of Capitol and Monument, two 100sf balconies PLUS a 276sf square of the backyard are for unit-owner's exclusive use! The wide-open living room and dining room, with towering ceilings and a custom paneled wall, beckons lounging and hosting. The white-on-white kitchen, with a quartz endless island, under-cabinet lighting and a pot-filler faucet at the stove, is a chef's dream! Note that all THREE bedrooms have adjoining bathrooms! The bedroom on this first level has its own balcony and can be an office or party room. On the upper level, is a luxurious primary bedroom suite and another bedroom suite with a balcony with access to the palatial roof deck. Situated between these two bedrooms is an office/den. A garage parking space is available for $30K. Pets are welcome! Nestled on one of the leafiest blocks in Trinidad, this location is a short block to Union Market. H Street entertainment and retail mecca -with Whole Foods and Traders Joes- is your backyard! CHECK OUT THE 3-D TOUR WITH FLOORPLANS!
Location
State DC
County Washington
Zoning RESIDENTIAL
Rooms
Main Level Bedrooms 1
Interior
Interior Features Floor Plan - Open, Kitchen - Island, Recessed Lighting, Walk-in Closet(s)
Hot Water Natural Gas
Heating Hot Water
Cooling None
Equipment Built-In Microwave, Dishwasher, Disposal, Microwave, Refrigerator, Water Heater, Built-In Range, Range Hood, Washer, Dryer
Fireplace N
Appliance Built-In Microwave, Dishwasher, Disposal, Microwave, Refrigerator, Water Heater, Built-In Range, Range Hood, Washer, Dryer
Heat Source Natural Gas
Laundry Has Laundry
Exterior
Exterior Feature Deck(s), Balconies- Multiple
Parking Features Garage Door Opener
Garage Spaces 1.0
Amenities Available None
Water Access N
View City
Accessibility None
Porch Deck(s), Balconies- Multiple
Total Parking Spaces 1
Garage Y
Building
Story 2
Foundation Other
Sewer Public Sewer
Water Public
Architectural Style Contemporary
Level or Stories 2
Additional Building Above Grade, Below Grade
New Construction N
Schools
School District District Of Columbia Public Schools
Others
Pets Allowed Y
HOA Fee Include Water,Common Area Maintenance,Reserve Funds,Insurance
Senior Community No
Tax ID 4065//0082
Ownership Condominium
Special Listing Condition Standard
Pets Allowed Cats OK, Dogs OK
Read Less

Bought with Judy G Cranford • Cranford & Associates



