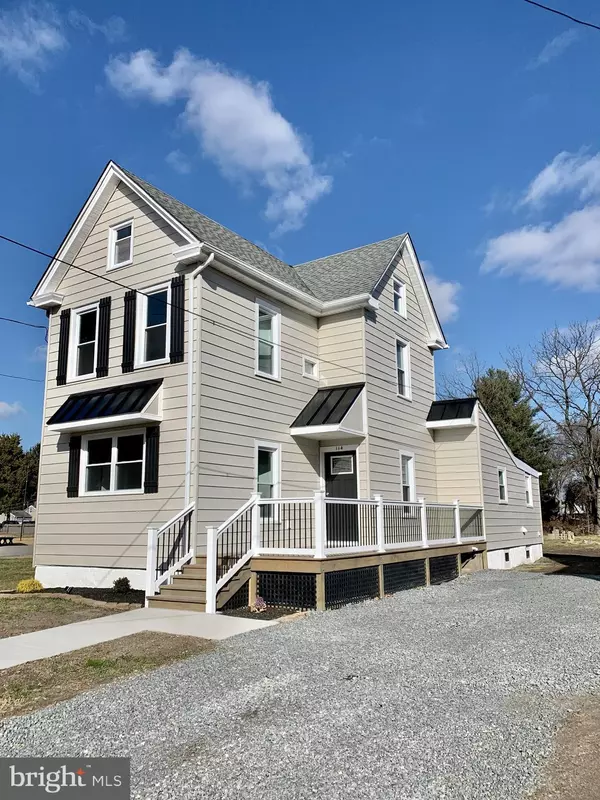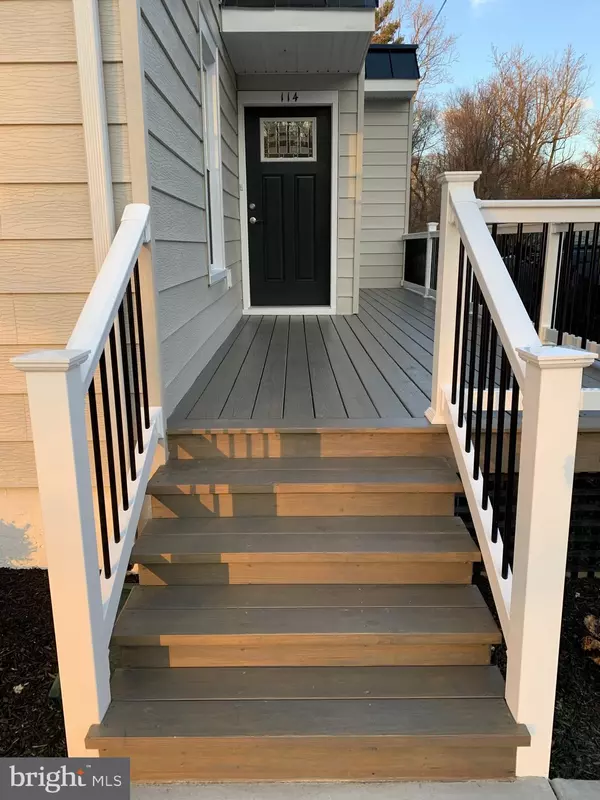For more information regarding the value of a property, please contact us for a free consultation.
114 E PITTSFIELD ST Pennsville, NJ 08070
Want to know what your home might be worth? Contact us for a FREE valuation!

Our team is ready to help you sell your home for the highest possible price ASAP
Key Details
Sold Price $260,000
Property Type Single Family Home
Sub Type Detached
Listing Status Sold
Purchase Type For Sale
Square Footage 1,520 sqft
Price per Sqft $171
Subdivision None Available
MLS Listing ID NJSA2006486
Sold Date 03/10/23
Style Traditional
Bedrooms 3
Full Baths 2
HOA Y/N N
Abv Grd Liv Area 1,520
Originating Board BRIGHT
Year Built 1940
Annual Tax Amount $6,265
Tax Year 2022
Lot Size 0.941 Acres
Acres 0.94
Lot Dimensions 100.00 x 410.00
Property Description
Welcome to 114 East Pittsfield Street in the heart of Pennsville! This spacious two story has been renovated, refreshed and renewed in a FULL remodel keeping with a farmhouse style with quality construction. There is a new HVAC system, fabulous new kitchen with gleaming white cabinets, tile backsplash, and new stainless steel appliance package, All new flooring and paint throughout. You will pamper yourself in the well-appointed full baths boasting of new vanities, fixtures, flooring, tile, and blue tooth speak system. Use your imagination with the walk-up attic which could be the perfect hideaway retreat which is divided into two rooms. 400' deep lot, walking distance to schools and local sporting events, close to area highways and bridges for an easy commute. Schedule your appt today.
Location
State NJ
County Salem
Area Pennsville Twp (21709)
Zoning 02
Rooms
Other Rooms Living Room, Bedroom 2, Bedroom 3, Kitchen, Bedroom 1, Mud Room, Bathroom 1
Basement Partial, Interior Access, Sump Pump
Main Level Bedrooms 1
Interior
Interior Features Attic, Carpet, Ceiling Fan(s), Combination Kitchen/Dining, Dining Area, Entry Level Bedroom, Recessed Lighting, Stall Shower, Tub Shower
Hot Water Electric
Heating Forced Air
Cooling Central A/C, Ceiling Fan(s)
Flooring Luxury Vinyl Plank, Carpet, Tile/Brick
Equipment Refrigerator, Stove, Microwave, Dishwasher, Stainless Steel Appliances, Icemaker, Disposal
Window Features Double Hung,Double Pane
Appliance Refrigerator, Stove, Microwave, Dishwasher, Stainless Steel Appliances, Icemaker, Disposal
Heat Source Natural Gas
Laundry Main Floor
Exterior
Garage Spaces 2.0
Water Access N
Roof Type Architectural Shingle,Metal
Accessibility None
Total Parking Spaces 2
Garage N
Building
Lot Description Backs to Trees, Level
Story 2
Foundation Block
Sewer Public Sewer
Water Public
Architectural Style Traditional
Level or Stories 2
Additional Building Above Grade, Below Grade
Structure Type Dry Wall
New Construction N
Schools
Middle Schools Pennsville M.S.
High Schools Pennsville Memorial
School District Pennsville Township Public Schools
Others
Senior Community No
Tax ID 09-02104-00023
Ownership Fee Simple
SqFt Source Assessor
Acceptable Financing Cash, Conventional, FHA, USDA, VA
Listing Terms Cash, Conventional, FHA, USDA, VA
Financing Cash,Conventional,FHA,USDA,VA
Special Listing Condition Standard
Read Less

Bought with Carolyn C Fulginiti • Weichert Realtors-Cherry Hill
GET MORE INFORMATION




