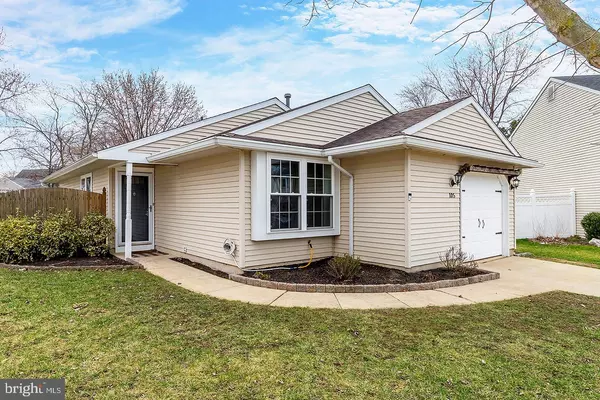For more information regarding the value of a property, please contact us for a free consultation.
105 GOLDFINCH CT Swedesboro, NJ 08085
Want to know what your home might be worth? Contact us for a FREE valuation!

Our team is ready to help you sell your home for the highest possible price ASAP
Key Details
Sold Price $330,000
Property Type Single Family Home
Sub Type Detached
Listing Status Sold
Purchase Type For Sale
Square Footage 1,401 sqft
Price per Sqft $235
Subdivision Eagle Farms
MLS Listing ID NJGL2026502
Sold Date 04/03/23
Style Ranch/Rambler
Bedrooms 3
Full Baths 2
HOA Fees $10/ann
HOA Y/N Y
Abv Grd Liv Area 1,401
Originating Board BRIGHT
Year Built 1985
Annual Tax Amount $4,551
Tax Year 2022
Lot Size 8,712 Sqft
Acres 0.2
Lot Dimensions 0.00 x 0.00
Property Description
Due to multiple offers, Please submit all offers by Sunday 2/26 by 6pm. Thank you and good luck!
Don't miss this updated one story that features fresh paints and designer upgrades through out! It's perfectly tucked in to the cul-de -sac and features a fenced yard and 1 car garage. Upon entering you'll find an open concept floor plan with all newer flooring, a breakfast counter that's accented with tile and a granite counter top. The kitchen is just beautiful with sub-way tile back splash and stainless appliances! You'll love all the pretty designer lightings, recessed lighting and natural light! The family room is HUGE with an updated electric fireplace. The primary bedroom is very spacious with walk in closet and private bath. This home is a winner with it's low taxes, close to parks, excellent schools and it's absolutely impeccable move in condition!
Location
State NJ
County Gloucester
Area Logan Twp (20809)
Zoning RES
Rooms
Other Rooms Living Room, Dining Room, Primary Bedroom, Bedroom 2, Bedroom 3, Kitchen, Family Room, Laundry
Main Level Bedrooms 3
Interior
Hot Water Natural Gas
Heating Forced Air
Cooling Central A/C
Heat Source Natural Gas
Exterior
Parking Features Garage - Front Entry, Garage Door Opener, Inside Access
Garage Spaces 1.0
Water Access N
Accessibility None
Attached Garage 1
Total Parking Spaces 1
Garage Y
Building
Story 1
Foundation Slab
Sewer Public Sewer
Water Public
Architectural Style Ranch/Rambler
Level or Stories 1
Additional Building Above Grade, Below Grade
New Construction N
Schools
School District Logan Township Public Schools
Others
Senior Community No
Tax ID 09-02707-00018
Ownership Fee Simple
SqFt Source Assessor
Acceptable Financing Cash, Conventional, FHA, USDA, VA
Listing Terms Cash, Conventional, FHA, USDA, VA
Financing Cash,Conventional,FHA,USDA,VA
Special Listing Condition Standard
Read Less

Bought with Danielle Gallinaro • Agent06 LLC
GET MORE INFORMATION




