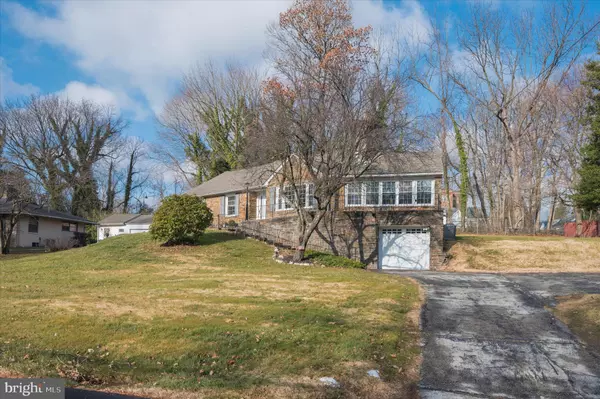For more information regarding the value of a property, please contact us for a free consultation.
10 BRYN MAWR AVE Newtown Square, PA 19073
Want to know what your home might be worth? Contact us for a FREE valuation!

Our team is ready to help you sell your home for the highest possible price ASAP
Key Details
Sold Price $455,000
Property Type Single Family Home
Sub Type Detached
Listing Status Sold
Purchase Type For Sale
Square Footage 1,572 sqft
Price per Sqft $289
Subdivision None Available
MLS Listing ID PADE2040456
Sold Date 04/06/23
Style Ranch/Rambler
Bedrooms 3
Full Baths 1
HOA Y/N N
Abv Grd Liv Area 1,572
Originating Board BRIGHT
Year Built 1957
Annual Tax Amount $5,060
Tax Year 2022
Lot Size 0.552 Acres
Acres 0.55
Property Description
Welcome to 10 Bryn Mawr Ave!! This beautifully maintained stone ranch style home has been meticulously cared for over the years and upgraded throughout. This stunning home offers large open living space areas, newly updated kitchen with stainless steel appliances (2014), dining space, large den/sun room, large wood burning fireplace, 3 well appointed bedrooms, a large back and front patio space, plentiful parking, one car garage with interior access so you can pull right into your home, newer windows, newer roof, central air conditioning, 200+ amp power, newer remodeled bathroom (2014), and beautiful hardwood flooring throughout. This home is also located in the renowned Marple Newtown school district and is centrally located for easy access to main roads, shopping centers, grocery stores, post office, liquor stores, restaurants, gas station, and so much more!
Location
State PA
County Delaware
Area Newtown Twp (10430)
Zoning RESIDENTIAL
Direction Southeast
Rooms
Other Rooms Living Room, Dining Room, Bedroom 2, Bedroom 3, Kitchen, Den, Basement, Bedroom 1, Laundry, Storage Room, Attic, Full Bath
Basement Partial, Interior Access, Walkout Level, Water Proofing System
Main Level Bedrooms 3
Interior
Interior Features Attic, Ceiling Fan(s), Carpet, Combination Dining/Living, Combination Kitchen/Dining, Crown Moldings, Dining Area, Family Room Off Kitchen, Floor Plan - Open, Kitchen - Eat-In, Kitchen - Galley, Recessed Lighting, Tub Shower, Upgraded Countertops, Wood Floors
Hot Water Electric
Heating Forced Air
Cooling Central A/C
Flooring Wood, Vinyl
Fireplaces Number 1
Fireplaces Type Wood, Brick, Screen
Equipment Range Hood, Refrigerator, Washer, Dryer, Dishwasher, Disposal
Furnishings No
Fireplace Y
Window Features Double Pane,Screens,Storm
Appliance Range Hood, Refrigerator, Washer, Dryer, Dishwasher, Disposal
Heat Source Oil
Laundry Basement
Exterior
Exterior Feature Patio(s)
Parking Features Garage - Front Entry, Garage Door Opener, Inside Access, Underground
Garage Spaces 5.0
Utilities Available Cable TV
Water Access N
Roof Type Architectural Shingle
Street Surface Paved
Accessibility None
Porch Patio(s)
Road Frontage Boro/Township
Attached Garage 1
Total Parking Spaces 5
Garage Y
Building
Story 1
Foundation Block
Sewer Public Sewer
Water Public
Architectural Style Ranch/Rambler
Level or Stories 1
Additional Building Above Grade
Structure Type Dry Wall
New Construction N
Schools
High Schools Marple Newtown
School District Marple Newtown
Others
Senior Community No
Tax ID 30-00-00387-00
Ownership Fee Simple
SqFt Source Estimated
Security Features Carbon Monoxide Detector(s),Smoke Detector,Security System
Acceptable Financing FHA, Cash, Conventional, VA
Horse Property N
Listing Terms FHA, Cash, Conventional, VA
Financing FHA,Cash,Conventional,VA
Special Listing Condition Standard
Read Less

Bought with Thomas Toole III • RE/MAX Main Line-West Chester



