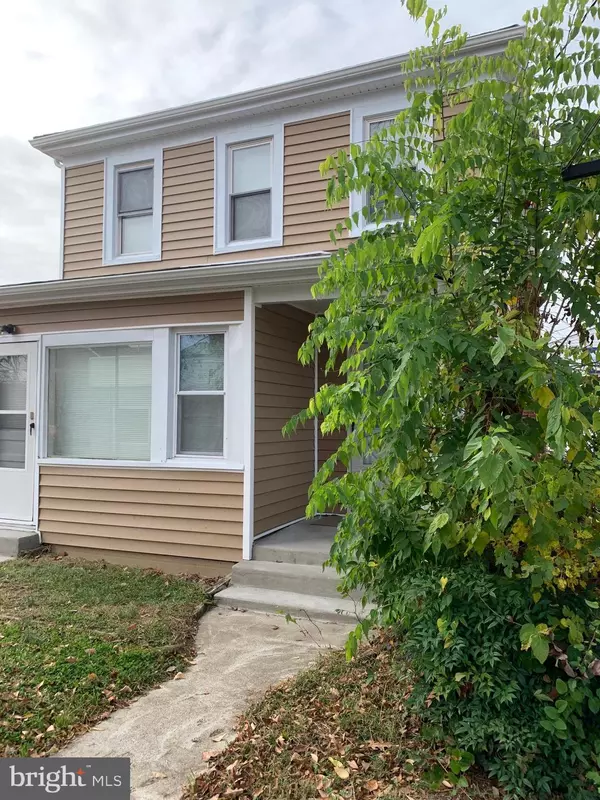For more information regarding the value of a property, please contact us for a free consultation.
1508 PRINCESS ANNE ST Fredericksburg, VA 22401
Want to know what your home might be worth? Contact us for a FREE valuation!

Our team is ready to help you sell your home for the highest possible price ASAP
Key Details
Sold Price $340,000
Property Type Single Family Home
Sub Type Detached
Listing Status Sold
Purchase Type For Sale
Square Footage 1,176 sqft
Price per Sqft $289
Subdivision Downtown Fredericksburg
MLS Listing ID VAFB2003116
Sold Date 04/10/23
Style Craftsman
Bedrooms 3
Full Baths 2
HOA Y/N N
Abv Grd Liv Area 1,176
Originating Board BRIGHT
Year Built 1929
Annual Tax Amount $1,903
Tax Year 2022
Lot Size 3,920 Sqft
Acres 0.09
Property Description
HUGE PRICE IMPROVEMENT! Come see this Unique Craftsman-style home built in 1929 in downtown Fredericksburg. Wonderful home has so much potential and you just need imagination. Located in a bustling neighborhood that is bike friendly and within walking distance of restaurants, cafes, shopping, parks, and museums. This house has off-street parking which is a plus, previous owner enclosed part of the front porch for added space in the living room, sep dining area, full bath, and kitchen which was at one time a back porch on the main. Upstairs there are 2 bedrooms and 1 bath as well as a nook at top of the stairs. Currently, the home is separated into 2 living areas with roommates. The basement/cellar has concrete floors and baseboard heat which could be great space for extra storage and w/d hookup. The backyard has a big shed, lawn area, and basement access. AS-IS HOME INSPECTIONS ARE FOR INFORMATIONAL PURPOSES ONLY!!!
Location
State VA
County Fredericksburg City
Zoning RESIDENTIAL
Rooms
Basement Combination
Main Level Bedrooms 1
Interior
Interior Features Carpet, Dining Area, Entry Level Bedroom, Floor Plan - Traditional, Kitchen - Galley, Window Treatments, Wood Floors
Hot Water Electric
Heating Forced Air
Cooling Window Unit(s)
Flooring Wood, Carpet, Laminated
Equipment Refrigerator, Oven - Single
Appliance Refrigerator, Oven - Single
Heat Source Natural Gas
Exterior
Utilities Available Electric Available, Natural Gas Available, Water Available
Water Access N
View Street
Roof Type Shingle
Accessibility None
Garage N
Building
Story 2
Foundation Concrete Perimeter
Sewer Public Sewer
Water Public
Architectural Style Craftsman
Level or Stories 2
Additional Building Above Grade
Structure Type Plaster Walls
New Construction N
Schools
Elementary Schools Hugh Mercer
Middle Schools Walker Grant
High Schools James Monroe
School District Fredericksburg City Public Schools
Others
Senior Community No
Tax ID 7789-06-1939
Ownership Fee Simple
SqFt Source Estimated
Special Listing Condition Standard
Read Less

Bought with William A Amaya • Global Alliance Realty & Management Services Inc



