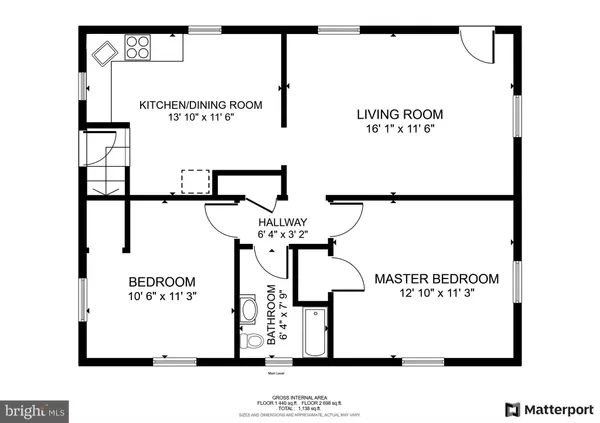For more information regarding the value of a property, please contact us for a free consultation.
43 WINDING WAY Cherry Hill, NJ 08002
Want to know what your home might be worth? Contact us for a FREE valuation!

Our team is ready to help you sell your home for the highest possible price ASAP
Key Details
Sold Price $275,000
Property Type Single Family Home
Sub Type Detached
Listing Status Sold
Purchase Type For Sale
Square Footage 1,208 sqft
Price per Sqft $227
Subdivision Cooper Village
MLS Listing ID NJCD2043792
Sold Date 04/20/23
Style Ranch/Rambler
Bedrooms 2
Full Baths 1
HOA Y/N N
Abv Grd Liv Area 768
Originating Board BRIGHT
Year Built 1941
Annual Tax Amount $5,523
Tax Year 2022
Lot Size 6,299 Sqft
Acres 0.14
Property Description
Welcome to this charming 2-bedroom, 1-bath home in a sought-after Cherry Hill neighborhood. With a partially finished basement, updated kitchen and bathroom, hardwood floors, and garage, this home has everything you need for comfortable living.
Step inside and you'll immediately notice the spacious living room with beautiful hardwood floors and plenty of natural light. The updated, eat-in kitchen boasts granite countertops, stainless steel appliances, and plenty of cabinet space.
The two bedrooms are both generously sized and offer ample closet space. The updated bathroom features a modern vanity and stylish tile work.
The partially finished basement provides additional living space and plenty of storage options. There's also a laundry area and utility room.
Outside, the backyard is perfect for relaxing or entertaining guests. The garage provides off-street parking and additional storage space.
Located in a convenient location, this home is just minutes away from shopping, dining, and entertainment options. Don't miss out on this fantastic opportunity to own a beautiful home in a great neighborhood!
Location
State NJ
County Camden
Area Cherry Hill Twp (20409)
Zoning RES
Rooms
Other Rooms Living Room, Bedroom 2, Kitchen, Family Room, Bedroom 1, Bathroom 1
Basement Partially Finished
Main Level Bedrooms 2
Interior
Hot Water Natural Gas
Heating Forced Air
Cooling Central A/C
Heat Source Natural Gas
Exterior
Parking Features Additional Storage Area, Garage - Front Entry
Garage Spaces 5.0
Water Access N
Accessibility None
Total Parking Spaces 5
Garage Y
Building
Story 1
Foundation Block
Sewer Public Sewer
Water Public
Architectural Style Ranch/Rambler
Level or Stories 1
Additional Building Above Grade, Below Grade
New Construction N
Schools
Elementary Schools Clara Barton E.S.
Middle Schools Carusi
High Schools Cherry Hill High - West
School District Cherry Hill Township Public Schools
Others
Senior Community No
Tax ID 09-00395 04-00005
Ownership Fee Simple
SqFt Source Estimated
Special Listing Condition Standard
Read Less

Bought with Paula Ro • EXP Realty, LLC



