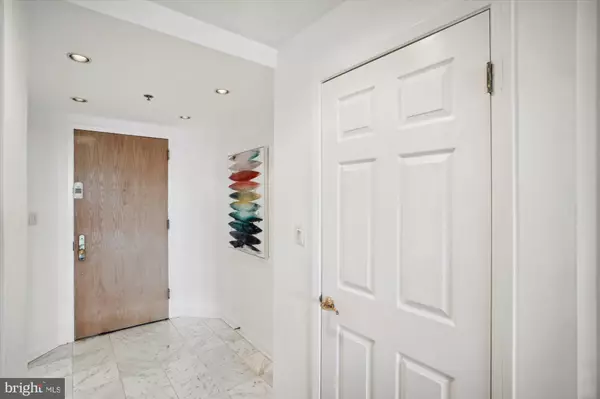For more information regarding the value of a property, please contact us for a free consultation.
930 ASTERN WAY #401 Annapolis, MD 21401
Want to know what your home might be worth? Contact us for a FREE valuation!

Our team is ready to help you sell your home for the highest possible price ASAP
Key Details
Sold Price $425,000
Property Type Condo
Sub Type Condo/Co-op
Listing Status Sold
Purchase Type For Sale
Square Footage 1,538 sqft
Price per Sqft $276
Subdivision Heritage Harbour
MLS Listing ID MDAA2056062
Sold Date 04/21/23
Style Unit/Flat
Bedrooms 2
Full Baths 2
Condo Fees $568/mo
HOA Fees $160/mo
HOA Y/N Y
Abv Grd Liv Area 1,538
Originating Board BRIGHT
Year Built 1990
Annual Tax Amount $3,471
Tax Year 2022
Property Description
More interior photos to come! Rarely Available-South River Condominium in Heritage Harbour- a 55+ community. This gracious 2 bedroom 2 bath condo is bright and spacious with hardwood floors, spa like primary bath, outdoor balcony and this unit has an ASSIGNED PARKING SPACE in the underground garage. The residents of this building love living here ! 930 Astern boasts its own-onsite indoor and outdoor pool, fitness center and hot tub. It also has a large gathering room with game tables, comfy seating, a television, and a bar. Invite your friends and family over and enjoy a cookout on the patio where you can fire up the grill. It's the ideal lifestyle for you right now . . . all of the things you enjoy doing right in your building coupled with the simplicity of a neat, low maintenance home. You'll feel more like you're living in a resort, than a condo! You also have access to all of the other amenities this wonderful community has to offer including a 9 hole golf course, tennis courts, the Community Center and access to the South River. One time recreation fee $2,075 due at settlement. Hurry as this won't last long!
Location
State MD
County Anne Arundel
Zoning R2
Rooms
Other Rooms Living Room, Dining Room, Primary Bedroom, Bedroom 2, Kitchen
Main Level Bedrooms 2
Interior
Interior Features Breakfast Area, Kitchen - Table Space, Kitchen - Island, Kitchen - Eat-In, Window Treatments, Entry Level Bedroom, Elevator, Upgraded Countertops, WhirlPool/HotTub, Primary Bath(s), Floor Plan - Open
Hot Water Electric
Heating Heat Pump(s)
Cooling Central A/C
Flooring Hardwood, Tile/Brick
Equipment Dishwasher, Disposal, Dryer, Exhaust Fan, Microwave, Oven - Double, Oven - Self Cleaning, Refrigerator, Washer, Trash Compactor, Cooktop
Fireplace N
Appliance Dishwasher, Disposal, Dryer, Exhaust Fan, Microwave, Oven - Double, Oven - Self Cleaning, Refrigerator, Washer, Trash Compactor, Cooktop
Heat Source Electric
Laundry Washer In Unit, Dryer In Unit
Exterior
Exterior Feature Balcony
Parking Features Inside Access, Additional Storage Area, Underground, Covered Parking
Garage Spaces 1.0
Parking On Site 1
Pool Indoor
Utilities Available Natural Gas Available
Amenities Available Club House, Common Grounds, Community Center, Elevator, Exercise Room, Fitness Center, Gift Shop, Golf Course, Hot tub, Library, Meeting Room, Party Room, Picnic Area, Pier/Dock, Pool - Indoor, Pool - Outdoor, Retirement Community, Security, Swimming Pool, Tennis Courts, Transportation Service
Water Access Y
Water Access Desc Canoe/Kayak,Fishing Allowed,Private Access
Roof Type Asphalt
Accessibility Elevator, Level Entry - Main
Porch Balcony
Total Parking Spaces 1
Garage Y
Building
Lot Description Other
Story 1
Unit Features Mid-Rise 5 - 8 Floors
Sewer Public Sewer
Water Public
Architectural Style Unit/Flat
Level or Stories 1
Additional Building Above Grade, Below Grade
Structure Type Dry Wall,9'+ Ceilings
New Construction N
Schools
High Schools Annapolis
School District Anne Arundel County Public Schools
Others
Pets Allowed Y
HOA Fee Include Ext Bldg Maint,Management,Lawn Maintenance,Pool(s),Recreation Facility,Snow Removal
Senior Community Yes
Age Restriction 55
Tax ID 020289290062011
Ownership Condominium
Security Features Main Entrance Lock,Smoke Detector
Acceptable Financing Cash, Conventional, Exchange, VA, Other
Horse Property N
Listing Terms Cash, Conventional, Exchange, VA, Other
Financing Cash,Conventional,Exchange,VA,Other
Special Listing Condition Standard
Pets Allowed Size/Weight Restriction
Read Less

Bought with Jeffrey T Robinson • Douglas Realty LLC



