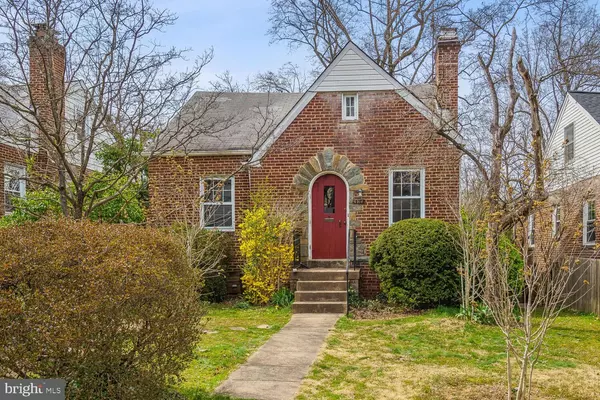For more information regarding the value of a property, please contact us for a free consultation.
4916 WESTWAY DR Bethesda, MD 20816
Want to know what your home might be worth? Contact us for a FREE valuation!

Our team is ready to help you sell your home for the highest possible price ASAP
Key Details
Sold Price $815,000
Property Type Single Family Home
Sub Type Detached
Listing Status Sold
Purchase Type For Sale
Square Footage 950 sqft
Price per Sqft $857
Subdivision Crestview
MLS Listing ID MDMC2086366
Sold Date 04/21/23
Style Cape Cod
Bedrooms 2
Full Baths 1
HOA Y/N N
Abv Grd Liv Area 950
Originating Board BRIGHT
Year Built 1936
Annual Tax Amount $7,555
Tax Year 2022
Lot Size 4,000 Sqft
Acres 0.09
Property Description
Open House Sunday, March 26, 11am--1:30pm
Correction due to Conflict: All offers are due Thursday, March 30th at 9am and subsequently will be presented. Pre-inspections are allowed. SAGE Title in Bethesda preferred Title Co.
What a great opportunity to renovate/update/build to your customization this 2 bedroom, 1 full bath Cape Cod in one of Bethesda Magazine's Top Neighborhoods. This Cape Cod has hardwood flooring on main level with a separate living room and dining room. The kitchen leads to a large deck overlooking the quiet and fenced backyard. Complementing the main level, there are an unfinished basement and attic. This property is perfect for an investor or a discerning buyer who appreciates the many attributes of the Crestview subdivision combining the quiet of suburban living with the vibrancy of city life. Snuggled near the District Line of Wash DC, this home provides super easy access to public transportation to downtown DC, the Friendship Heights Metro (under one mile), the shopping and dining of downtown Bethesda and Spring Valley, Capital Crescent Trail, parks, community pool and tennis club and finally Westbrook Elementary School blocks away. Westbrook/Westland/B-CC High School service this community. Do not miss this chance to be part of this community that is truly a walker's dream!
Location
State MD
County Montgomery
Zoning R60
Rooms
Other Rooms Basement
Basement Connecting Stairway, Space For Rooms, Unfinished, Walkout Level, Workshop
Main Level Bedrooms 2
Interior
Interior Features Attic, Dining Area, Floor Plan - Traditional, Formal/Separate Dining Room, Wood Floors
Hot Water Natural Gas
Heating Radiator
Cooling Central A/C
Flooring Wood
Fireplaces Number 1
Equipment Oven/Range - Gas, Refrigerator, Dryer, Washer
Appliance Oven/Range - Gas, Refrigerator, Dryer, Washer
Heat Source Natural Gas
Exterior
Water Access N
Roof Type Shingle
Accessibility None
Garage N
Building
Story 2
Foundation Brick/Mortar
Sewer Public Sewer
Water Public
Architectural Style Cape Cod
Level or Stories 2
Additional Building Above Grade, Below Grade
New Construction N
Schools
Elementary Schools Westbrook
Middle Schools Westland
High Schools Bethesda-Chevy Chase
School District Montgomery County Public Schools
Others
Pets Allowed Y
Senior Community No
Tax ID 160700479526
Ownership Fee Simple
SqFt Source Assessor
Security Features Non-Monitored
Acceptable Financing Conventional
Horse Property N
Listing Terms Conventional
Financing Conventional
Special Listing Condition Standard
Pets Allowed No Pet Restrictions
Read Less

Bought with Jason C Lallis • RLAH @properties



