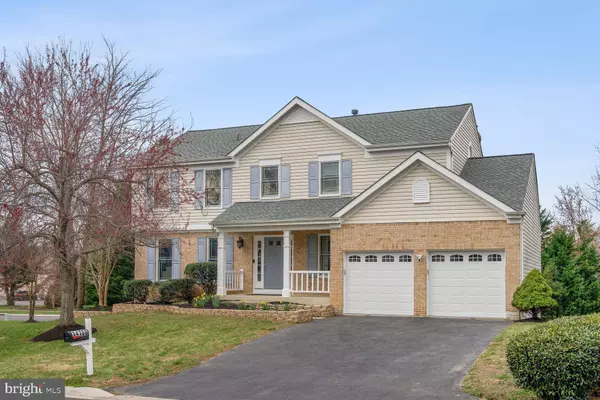For more information regarding the value of a property, please contact us for a free consultation.
14100 SILENT WOOD WAY North Potomac, MD 20878
Want to know what your home might be worth? Contact us for a FREE valuation!

Our team is ready to help you sell your home for the highest possible price ASAP
Key Details
Sold Price $1,075,000
Property Type Single Family Home
Sub Type Detached
Listing Status Sold
Purchase Type For Sale
Square Footage 3,860 sqft
Price per Sqft $278
Subdivision Dufief Mill
MLS Listing ID MDMC2086508
Sold Date 05/01/23
Style Colonial
Bedrooms 4
Full Baths 3
Half Baths 1
HOA Fees $40/qua
HOA Y/N Y
Abv Grd Liv Area 2,462
Originating Board BRIGHT
Year Built 1989
Annual Tax Amount $7,835
Tax Year 2022
Lot Size 10,183 Sqft
Acres 0.23
Property Description
Welcome to this stunning Wickford model: 4-bedroom, 3.5-bathroom single-family home located in the sought-after community of North Potomac.
This beautifully maintained home boasts a spacious open floor plan with plenty of natural light, perfect for entertaining and comfortable living.
The gourmet kitchen features stainless steel appliances, granite countertops, a center island, and a family room overlooking the luscious green backyard with mature Leland Evergreen trees planted in 1999.
The main level also includes a formal living room, dining room, family room with a wood burning fireplace, and a powder room. The chandelier in the foyer was replaced in 2023.
Upstairs, you'll find a luxurious owner's suite with expanded large walk-in closet (2015), spa-like bath with a soaking tub and separate shower (entire bathroom remodeled 2015).
The upper level also features three additional bedrooms (total of 4), and two full baths. The hallway bathroom was recently completely remodeled with Aztec matte grey floor tiles & wall tiles, glass door, Toto toilet, and Caeserstone haze countertop with back splash (2022).
The finished walk-out basement offers a recreation room, full bath, a bonus room and ample storage space for groceries and house goods. Much of the lighting was updated in 2023 with LED lights.
Other notable features of this home include new roof (August, 2020), Brazilian cherry hardwood floors (2012), fresh paint in primary area (2023), water heater replaced (2015), air conditioning and furnace replaced (2021), nearly every window has been replaced with high-end Wood Pella Architect series (2022), and a 2-car garage (walls and floor painted 3/2023) featuring EV charger (2019) for your electric vehicle! The garage door and opener was installed in August, 2018.
Enjoy the peace and tranquility of this beautiful neighborhood while still being just minutes from the North Potomac Community Center, Trader Joes shopping center (Travilah Square, dining, and major commuter routes (270 and 495). This community feeds into Stone Mill elementary school, Cabin John middle school and Wootton high school.
Don't miss your chance to own this exceptional home in one of the most desirable communities in North Potomac!
Location
State MD
County Montgomery
Zoning R200
Rooms
Basement Full, Fully Finished, Outside Entrance, Rear Entrance, Windows
Interior
Interior Features Attic, Carpet, Dining Area, Family Room Off Kitchen, Floor Plan - Open, Floor Plan - Traditional, Formal/Separate Dining Room, Kitchen - Eat-In, Kitchen - Gourmet, Kitchen - Island, Pantry, Recessed Lighting, Soaking Tub, Stall Shower, Upgraded Countertops, Walk-in Closet(s), Wood Floors
Hot Water Natural Gas
Heating Forced Air
Cooling Central A/C
Fireplaces Number 1
Fireplaces Type Wood
Equipment Built-In Microwave, Disposal, Dishwasher, Dryer, Oven/Range - Gas, Refrigerator, Washer, Water Heater
Fireplace Y
Appliance Built-In Microwave, Disposal, Dishwasher, Dryer, Oven/Range - Gas, Refrigerator, Washer, Water Heater
Heat Source Natural Gas
Exterior
Parking Features Garage - Front Entry, Garage Door Opener, Inside Access
Garage Spaces 4.0
Water Access N
Accessibility Other
Attached Garage 2
Total Parking Spaces 4
Garage Y
Building
Story 3
Foundation Other
Sewer Public Sewer
Water Public
Architectural Style Colonial
Level or Stories 3
Additional Building Above Grade, Below Grade
New Construction N
Schools
Elementary Schools Stone Mill
Middle Schools Cabin John
High Schools Thomas S. Wootton
School District Montgomery County Public Schools
Others
Senior Community No
Tax ID 160602721623
Ownership Fee Simple
SqFt Source Assessor
Special Listing Condition Standard
Read Less

Bought with Gospodin M Gospodinov • Realty Advantage



