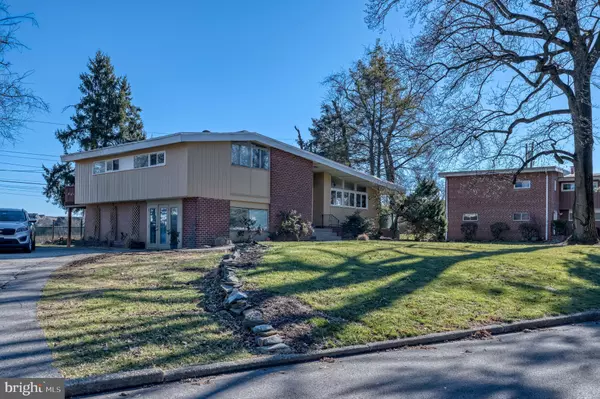For more information regarding the value of a property, please contact us for a free consultation.
4110 FOUNTAIN GREEN RD Lafayette Hill, PA 19444
Want to know what your home might be worth? Contact us for a FREE valuation!

Our team is ready to help you sell your home for the highest possible price ASAP
Key Details
Sold Price $633,000
Property Type Single Family Home
Sub Type Detached
Listing Status Sold
Purchase Type For Sale
Square Footage 2,552 sqft
Price per Sqft $248
Subdivision Lafayette Hill
MLS Listing ID PAMC2066902
Sold Date 05/04/23
Style Split Level
Bedrooms 3
Full Baths 2
Half Baths 1
HOA Y/N N
Abv Grd Liv Area 1,485
Originating Board BRIGHT
Year Built 1955
Annual Tax Amount $5,167
Tax Year 2022
Lot Size 0.288 Acres
Acres 0.29
Lot Dimensions 112.00 x 0.00
Property Description
A quintessential mid-century split level in the perfect location.
This three bedroom, three bathroom home is situated on a quiet cul-de-sac, in walking distance to a sought after elementary school and the town library. From here it is just a short ride to Shops and Restaurants in Lafayette Hill and Chestnut Hill.
The entry door opens into a vestibule with coat closet. Living areas and kitchen evolve around a massive brick wall with fireplace, while a mono pitched ceiling adds to the spaciousness and a wall of glass provides magnificent views across Erdenheim Farm (preserved open land that is used as a working farm).
The principal bedroom suite has its own balcony and a bathroom with jacuzzi. The hall bathroom is equipped with heated floors.
A couple of steps down from the main level sits the family room (with bathroom) that leads to the original garage, now used as a storage room, but can easily be turned into an office or fourth bedroom.
Perfect for barbecues and entertaining is the side patio and the terraced backyard. The lower oval shaped level is designed to accommodate an above ground pool, if desired.
All updates have been made with modernist aesthetic and the original design in mind.
Additional amenities include: large eat-in kitchen, high energy efficient HVAC, tankless water heater, insulated outside walls, heated garage with glass door side entrance, original hardwood floors throughout, family room with carpet and recessed lighting in all bedrooms.
Owner is PA licensed realtor.
Location
State PA
County Montgomery
Area Whitemarsh Twp (10665)
Zoning RESIDENTIAL
Rooms
Other Rooms Living Room, Family Room, Bedroom 1
Basement Partially Finished, Walkout Level
Interior
Hot Water Electric
Heating Forced Air
Cooling Central A/C
Flooring Hardwood, Carpet
Fireplaces Number 1
Furnishings No
Fireplace Y
Heat Source Natural Gas
Laundry Lower Floor, Has Laundry
Exterior
Garage Spaces 3.0
Utilities Available Cable TV, Electric Available, Natural Gas Available
Water Access N
View Scenic Vista
Roof Type Rubber
Accessibility 2+ Access Exits
Total Parking Spaces 3
Garage N
Building
Story 3
Foundation Block
Sewer Public Sewer
Water Public
Architectural Style Split Level
Level or Stories 3
Additional Building Above Grade, Below Grade
New Construction N
Schools
Elementary Schools Whitemarsh
Middle Schools Colonial
High Schools Plymouth Whitemarsh
School District Colonial
Others
Pets Allowed Y
Senior Community No
Tax ID 65-00-04006-006
Ownership Fee Simple
SqFt Source Assessor
Horse Property N
Special Listing Condition Standard
Pets Allowed No Pet Restrictions
Read Less

Bought with Kathleen Gilmore • Keller Williams Realty Group



