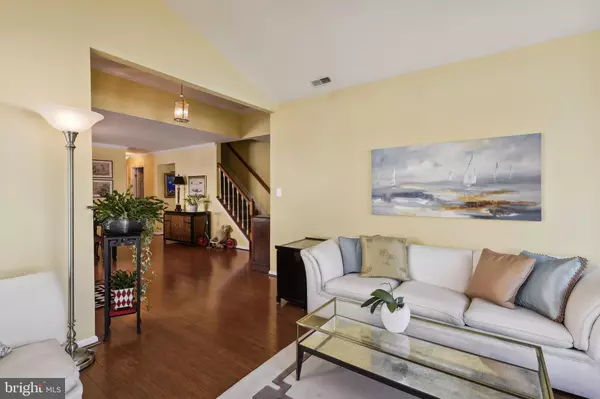For more information regarding the value of a property, please contact us for a free consultation.
783 EASTERN POINT RD Annapolis, MD 21401
Want to know what your home might be worth? Contact us for a FREE valuation!

Our team is ready to help you sell your home for the highest possible price ASAP
Key Details
Sold Price $699,900
Property Type Single Family Home
Sub Type Detached
Listing Status Sold
Purchase Type For Sale
Square Footage 2,536 sqft
Price per Sqft $275
Subdivision Heritage Harbour
MLS Listing ID MDAA2058110
Sold Date 05/12/23
Style Contemporary,Loft
Bedrooms 3
Full Baths 3
HOA Fees $160/mo
HOA Y/N Y
Abv Grd Liv Area 2,536
Originating Board BRIGHT
Year Built 1990
Annual Tax Amount $5,286
Tax Year 2022
Lot Size 8,454 Sqft
Acres 0.19
Property Description
CHARACTERFUL CONTEMPORARY in AMENITY RICH HERITAGE HARBOUR! * 55+ VACATION-STYLE LIVING with pools, tennis, golf, fitness center, pier, and Community Center social hub * 4-Season Sunporch gazing over tree-bordered, manicured natural surrounds * Open concept floor plan showcasing cathedral ceilings & upper-level LOFT with adjoining BR/BA * Sleek bamboo flooring * Palladian window Living Room * Chandeliered formal Dining Room * Custom designed chef's Kitchen w/granite counters & island dining bar * Adjacent skylighted Family Room spilling out to glass-encased Sunroom & alfresco dining paver patio * Serene landscaped views of mature woodland encircling verdant lawns * Main level Primary BR Suite w/sitting area, enviable walk-in closet, & renovated luxury Bath featuring exquisite vanity/cabinetry & enlarged enclosed shower * 2nd main level BR/BA and Laundry * Professional hardscaping w/multi-vehicle parking pad & 2-car Garage * Dual zone HVAC; updated furnace & appliances * Mega storage options * SIMPLY SENSATIONAL.
Location
State MD
County Anne Arundel
Zoning R2
Rooms
Other Rooms Living Room, Dining Room, Primary Bedroom, Bedroom 2, Bedroom 3, Kitchen, Family Room, Den
Main Level Bedrooms 2
Interior
Interior Features Family Room Off Kitchen, Breakfast Area, Dining Area, Window Treatments, Entry Level Bedroom, Primary Bath(s), Floor Plan - Open, Ceiling Fan(s), Crown Moldings, Formal/Separate Dining Room, Kitchen - Gourmet, Upgraded Countertops, Walk-in Closet(s)
Hot Water Natural Gas
Heating Forced Air, Zoned
Cooling Ceiling Fan(s), Central A/C, Zoned
Flooring Ceramic Tile, Hardwood, Carpet
Equipment Dishwasher, Disposal, Dryer, Exhaust Fan, Microwave, Refrigerator, Stove, Washer, Oven/Range - Gas, Water Heater
Fireplace N
Window Features Double Pane,Palladian,Screens,Skylights
Appliance Dishwasher, Disposal, Dryer, Exhaust Fan, Microwave, Refrigerator, Stove, Washer, Oven/Range - Gas, Water Heater
Heat Source Natural Gas
Laundry Main Floor
Exterior
Exterior Feature Patio(s), Enclosed
Amenities Available Common Grounds, Community Center, Exercise Room, Extra Storage, Golf Club, Party Room, Retirement Community
Water Access N
View Trees/Woods
Accessibility None
Porch Patio(s), Enclosed
Garage N
Building
Lot Description Adjoins - Open Space, Backs to Trees, Landscaping, No Thru Street, Premium, Rear Yard
Story 2
Foundation Slab
Sewer Public Sewer
Water Public
Architectural Style Contemporary, Loft
Level or Stories 2
Additional Building Above Grade, Below Grade
Structure Type 2 Story Ceilings,Cathedral Ceilings
New Construction N
Schools
School District Anne Arundel County Public Schools
Others
Pets Allowed Y
HOA Fee Include Common Area Maintenance,Health Club,Management,Pool(s),Recreation Facility,Reserve Funds
Senior Community Yes
Age Restriction 55
Tax ID 020289290054445
Ownership Fee Simple
SqFt Source Assessor
Acceptable Financing Cash, Contract, Conventional, Negotiable
Listing Terms Cash, Contract, Conventional, Negotiable
Financing Cash,Contract,Conventional,Negotiable
Special Listing Condition Standard
Pets Allowed No Pet Restrictions
Read Less

Bought with Stephen Withrow • Compass



