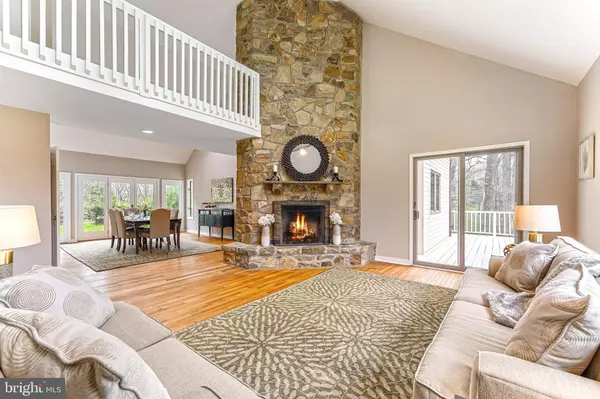For more information regarding the value of a property, please contact us for a free consultation.
5 FOX RUN DR Chadds Ford, PA 19317
Want to know what your home might be worth? Contact us for a FREE valuation!

Our team is ready to help you sell your home for the highest possible price ASAP
Key Details
Sold Price $872,500
Property Type Single Family Home
Sub Type Detached
Listing Status Sold
Purchase Type For Sale
Square Footage 2,645 sqft
Price per Sqft $329
Subdivision Hanover Hunt
MLS Listing ID PACT2042840
Sold Date 05/15/23
Style Contemporary,Transitional,Traditional
Bedrooms 4
Full Baths 3
Half Baths 1
HOA Y/N N
Abv Grd Liv Area 2,645
Originating Board BRIGHT
Year Built 1984
Annual Tax Amount $9,700
Tax Year 2023
Lot Size 2.400 Acres
Acres 2.4
Lot Dimensions 0.00 x 0.00
Property Description
Custom built home with a FIRST FLOOR MASTER and SWIMMING POOL on 2.4 acres in the AWARD WINNING UNIONVILLE-CHADDS FORD SCHOOL DISTRICT with easy access to Rt. 1, Philadelphia, Maryland, and Wilmington. This highly sought after neighborhood is located in the heart of Chadds Ford and features entirely custom built homes on generously sized lots nestled into the beautiful natural and wooded landscape. Soaring above the tree line, the multitude of windows within the home provide for amazing views of the countryside and allow for beautiful light filled rooms within. Once inside the home, you will enjoy the mixture of vaulted ceilings, stone and brick fireplaces, glass walls that create spaces with rustic elegance and natural light. The living room and dining rooms have gorgeous, vaulted ceilings, hardwood floors, and a separate balcony/deck area with views. The Dining Room has its own separate window wall with active french doors that open to the rear patio and pool area which makes for a wonderful entertaining flow. The beautifully renovated kitchen has updated appliances, a center island, and a lovely eat in dining area that opens to the patio and pool area and the gorgeous back yard. The family room is open to the kitchen and a wood burning fireplace and near the utility room and half bath that separate the kitchen from the generously sized two car garage. The main floor includes a generously sized master bedroom suite with two walk-in closets PLUS a cedar closet, cathedral ceilings, and a fully renovated master bathroom. The upper level includes three additional bedrooms, one of which has its own full bathroom en suite, and a full hall bathroom. The partially finished basement has both a secondary family room with a wood burning fireplace and a separate office area. The basement is finished at grade and has a full slider and window walls making this a true secondary living area within the home. The design of this home is transitional with both contemporary and traditional rustic and natural elements. This is truly a one-of-a-kind custom home that was designed with the specifics of the gorgeous lot and taking advantage of the nature that surrounds it. Put this lovely home on your tour today and you will be captivated by its unique floor plan, finishes, and site-specific complementary design! Resort style living in one of the top school districts in the nation!
Location
State PA
County Chester
Area Pennsbury Twp (10364)
Zoning R10 RES: 1 FAM
Rooms
Other Rooms Living Room, Dining Room, Primary Bedroom, Bedroom 2, Bedroom 3, Bedroom 4, Kitchen, Family Room, Foyer, Breakfast Room, Laundry, Office, Recreation Room, Bathroom 2, Bathroom 3, Primary Bathroom, Half Bath
Basement Daylight, Full, Interior Access, Outside Entrance, Partially Finished, Walkout Level
Main Level Bedrooms 1
Interior
Interior Features Cedar Closet(s), Entry Level Bedroom, Exposed Beams, Family Room Off Kitchen
Hot Water Propane
Heating Heat Pump(s)
Cooling Central A/C
Fireplaces Number 3
Fireplaces Type Stone, Mantel(s), Wood
Fireplace Y
Heat Source Electric, Propane - Leased
Laundry Main Floor
Exterior
Exterior Feature Deck(s), Patio(s)
Parking Features Additional Storage Area, Garage - Side Entry, Garage Door Opener, Inside Access
Garage Spaces 8.0
Pool Fenced, Gunite
Water Access N
Accessibility None
Porch Deck(s), Patio(s)
Attached Garage 2
Total Parking Spaces 8
Garage Y
Building
Story 2
Foundation Block
Sewer On Site Septic
Water Well
Architectural Style Contemporary, Transitional, Traditional
Level or Stories 2
Additional Building Above Grade, Below Grade
New Construction N
Schools
School District Unionville-Chadds Ford
Others
Senior Community No
Tax ID 64-03 -0047.2100
Ownership Fee Simple
SqFt Source Assessor
Special Listing Condition Standard
Read Less

Bought with April Pancoast • Coldwell Banker Realty



