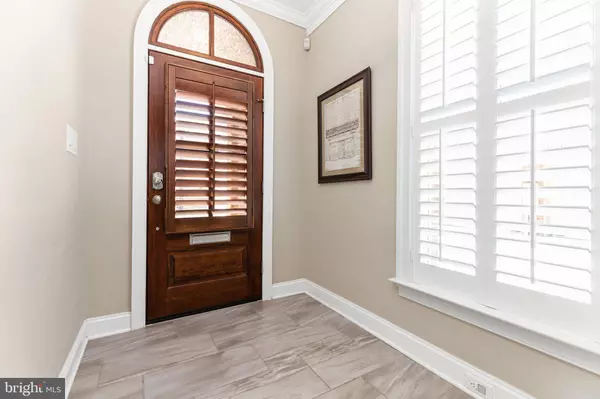For more information regarding the value of a property, please contact us for a free consultation.
1025 WINCHESTER ST Fredericksburg, VA 22401
Want to know what your home might be worth? Contact us for a FREE valuation!

Our team is ready to help you sell your home for the highest possible price ASAP
Key Details
Sold Price $930,000
Property Type Townhouse
Sub Type End of Row/Townhouse
Listing Status Sold
Purchase Type For Sale
Square Footage 2,505 sqft
Price per Sqft $371
Subdivision Amelia Square
MLS Listing ID VAFB2003628
Sold Date 05/25/23
Style Traditional
Bedrooms 3
Full Baths 3
Half Baths 1
HOA Fees $100/mo
HOA Y/N Y
Abv Grd Liv Area 2,505
Originating Board BRIGHT
Year Built 2015
Annual Tax Amount $6,697
Tax Year 2021
Lot Size 1,532 Sqft
Acres 0.04
Property Description
LOCATION, LOCATION, LOCATION! Enjoy low maintenance living in this beautifully appointed, END UNIT custom brownstone located in the heart of Downtown Fredericksburg. This spacious and open 3 bedroom, 3.5 bath home is located just a stones throw from shopping, Hurkamp Park, the farmers market, and the best restaurants in the area. Upon entering the front door to the foyer you have a main level bedroom with an en suite bath and access to the oversized 2 car garage with brand new epoxy coating. On the main level you will be greeted with gleaming hardwood floors, tons of natural light, a formal dining room, and an open concept gourmet kitchen and family room. The kitchen boasts an oversized island offering plenty of seating, 42-inch cabinets, gorgeous granite countertops, tile backsplash, gas cooking, a walk-in pantry, and high-end appliances. The gas fireplace in the family room is surrounded by custom built-in bookshelves and storage space for all of your electronics. Just off the family room is the rear fully covered patio with a ceiling fan and a natural gas hook up for your grill and firepit. The primary suite on the upper level of the home offers a large walk-in closet, hardwood floors, a juliet balcony, and an en suite bath with an oversized walk-in shower and double vanity. Other notable features include plantation shutters throughout, a wood lined luxury Elevator, a built-in humidifier, tankless hot water heater and added spray foam insulation between the walls for sound proofing and energy efficiency.
Location
State VA
County Fredericksburg City
Zoning CD
Rooms
Other Rooms Dining Room, Primary Bedroom, Bedroom 2, Kitchen, Family Room, Additional Bedroom
Basement Front Entrance
Main Level Bedrooms 1
Interior
Interior Features Breakfast Area, Built-Ins, Ceiling Fan(s), Combination Kitchen/Living, Dining Area, Elevator, Entry Level Bedroom, Family Room Off Kitchen, Floor Plan - Open, Formal/Separate Dining Room, Kitchen - Eat-In, Kitchen - Gourmet, Kitchen - Island, Pantry, Primary Bath(s), Recessed Lighting, Walk-in Closet(s), Wood Floors
Hot Water Instant Hot Water, Tankless
Heating Heat Pump(s)
Cooling Central A/C
Flooring Hardwood, Tile/Brick, Carpet
Fireplaces Number 2
Fireplaces Type Gas/Propane
Equipment Built-In Microwave, Range Hood, Oven/Range - Gas, Refrigerator, Dishwasher
Fireplace Y
Appliance Built-In Microwave, Range Hood, Oven/Range - Gas, Refrigerator, Dishwasher
Heat Source Natural Gas
Laundry Has Laundry
Exterior
Exterior Feature Patio(s), Balcony
Parking Features Basement Garage
Garage Spaces 2.0
Water Access N
View City
Roof Type Other
Accessibility Elevator
Porch Patio(s), Balcony
Attached Garage 2
Total Parking Spaces 2
Garage Y
Building
Story 3
Foundation Block
Sewer Public Sewer
Water Public
Architectural Style Traditional
Level or Stories 3
Additional Building Above Grade, Below Grade
Structure Type High
New Construction N
Schools
School District Fredericksburg City Public Schools
Others
Pets Allowed Y
HOA Fee Include Lawn Maintenance,Common Area Maintenance
Senior Community No
Tax ID 7789-04-2942
Ownership Fee Simple
SqFt Source Estimated
Security Features Intercom,Electric Alarm
Acceptable Financing FHA, VA, Conventional
Listing Terms FHA, VA, Conventional
Financing FHA,VA,Conventional
Special Listing Condition Standard
Pets Allowed Cats OK, Dogs OK
Read Less

Bought with Michelle L Goss • Plank Realty



