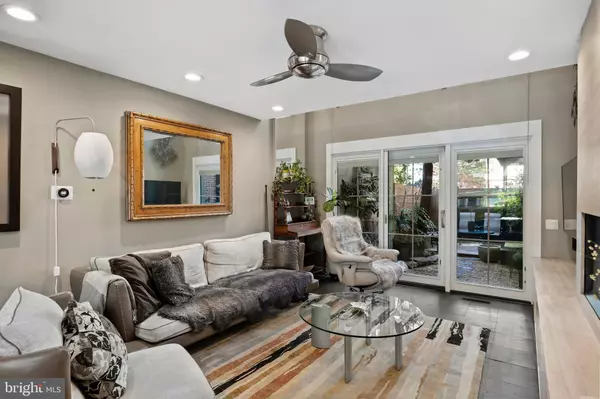For more information regarding the value of a property, please contact us for a free consultation.
305 GASKILL ST Philadelphia, PA 19147
Want to know what your home might be worth? Contact us for a FREE valuation!

Our team is ready to help you sell your home for the highest possible price ASAP
Key Details
Sold Price $875,000
Property Type Townhouse
Sub Type Interior Row/Townhouse
Listing Status Sold
Purchase Type For Sale
Square Footage 1,700 sqft
Price per Sqft $514
Subdivision Society Hill
MLS Listing ID PAPH2202592
Sold Date 05/30/23
Style Mid-Century Modern
Bedrooms 2
Full Baths 2
HOA Y/N N
Abv Grd Liv Area 1,525
Originating Board BRIGHT
Year Built 1977
Annual Tax Amount $12,535
Tax Year 2023
Lot Size 1,168 Sqft
Acres 0.03
Lot Dimensions 19.00 x 62.00
Property Description
Welcome to 305 Gaskill Street, an exquisite modern home in Society Hill designed by celebrated architect Lorna Katz AIA, who was an instrumental part of the Mitchell/Giurgola architecture firm. This architectural treasure is a rare gem among the traditional Federal Style homes in the area, showcasing the best of modern design within a historic neighborhood. From its clean lines to its functional design, this home is a true embodiment of the mid-century modern aesthetic. The chef's kitchen is a true standout, with custom maple cabinets, quartz stone countertops, and gorgeous slate floors that continue throughout the main level. You'll love cooking on the high-end JennAir gas range with downdraft exhaust and keeping your groceries fresh in the top-of-the-line Liebherr refrigerator. The Fisher Paykel dishwasher drawer makes cleaning up a breeze, while the Grohe faucet and instant hot water dispenser add convenience and style. And with a reverse osmosis water filtration system, you can enjoy fresh, clean drinking water right from the tap. The custom banquette with built-in storage and custom cushions is perfect for intimate dinners or casual meals with friends and family. And when it's time to relax, head to the dramatic two-story living room with its soaring 18' ceilings and wall of glass overlooking a serene Japanese garden. The living room features a granite top bar with storage, a stunning gas fireplace with stone surround, recessed lighting, ceiling fan and sliding glass door leading out to the private outdoor oasis. The garden is established with mature plantings, a composite deck seating area and custom pergola with built in seating, perfect for dining al fresco and entertaining. A custom-designed extra wide spiral staircase leads to the second floor with a bright open room currently being used as a den. The room features a wall of glass overlooking the garden as well as recessed lighting and beautiful hardwood floors. A bedroom and full bath with walk-in shower complete this level. The sunny primary bedroom on the third floor is spacious enough to include a sitting area. This room has large windows facing both North and South, recessed lighting, a ceiling fan and custom closet system. The primary bath features a walk-in shower with a Grohe shower system. The lower level is a finished basement with storage, where you'll find the washer and dryer, mechanicals, and a high-efficiency HVAC system with UV air scrubber. A gated alleyway shared with one neighbor provides a throughway from back yard to front for easy trash removal and additional storage. Additional features of this home include Pella triple-pane windows and doors throughout, Nest thermostat and alarm system. Experience the best of city living with an abundance of nearby restaurants, attractions, shopping, and grocery stores. Top-rated medical facilities like Jefferson and Pennsylvania Hospitals are also easily accessible. Three Bears Park is just a stone's throw away, while the picturesque Washington Square Park is a short stroll away. Historic Headhouse Square, with its restaurants, coffee shops, salons, boutique stores, and the Headhouse Farmer's Market, is a 5-minute walk away. Delaware River waterfront attractions are only a few blocks away, and accessing I-95 for easy commuting is also a breeze. The neighbors of the revered 300 Block of Gaskill frequently host sidewalk happy hours and formal block parties under the canopy of the trees lining the street. One year of parking at the 215 Lombard Parking Garage is included. Don't miss your chance to own a piece of architectural history and experience the best of modern living in one of Philadelphia's most coveted historic neighborhoods! 99 Walk Score, 91 Bike Score, 90 Transit Score!
Location
State PA
County Philadelphia
Area 19147 (19147)
Zoning RM1
Direction South
Rooms
Other Rooms Living Room, Primary Bedroom, Kitchen, Recreation Room
Basement Partial
Interior
Hot Water Natural Gas
Heating Forced Air
Cooling Central A/C
Flooring Hardwood, Slate
Fireplaces Number 1
Fireplaces Type Gas/Propane, Stone
Equipment Disposal, Dishwasher, Instant Hot Water, Oven/Range - Gas, Stainless Steel Appliances, Refrigerator, Cooktop - Down Draft
Fireplace Y
Window Features Energy Efficient,Triple Pane
Appliance Disposal, Dishwasher, Instant Hot Water, Oven/Range - Gas, Stainless Steel Appliances, Refrigerator, Cooktop - Down Draft
Heat Source Natural Gas
Laundry Lower Floor
Exterior
Utilities Available Cable TV
Water Access N
View City
Roof Type Flat
Accessibility None
Garage N
Building
Lot Description Rear Yard, Landscaping
Story 3
Foundation Stone
Sewer Public Sewer
Water Public
Architectural Style Mid-Century Modern
Level or Stories 3
Additional Building Above Grade, Below Grade
Structure Type 9'+ Ceilings
New Construction N
Schools
Elementary Schools Gen. George A. Mccall School
Middle Schools Gen. George A. Mccall School
High Schools Horace Furness
School District The School District Of Philadelphia
Others
Senior Community No
Tax ID 051215300
Ownership Fee Simple
SqFt Source Assessor
Security Features Security System
Special Listing Condition Standard
Read Less

Bought with James F Roche Jr. • KW Philly



