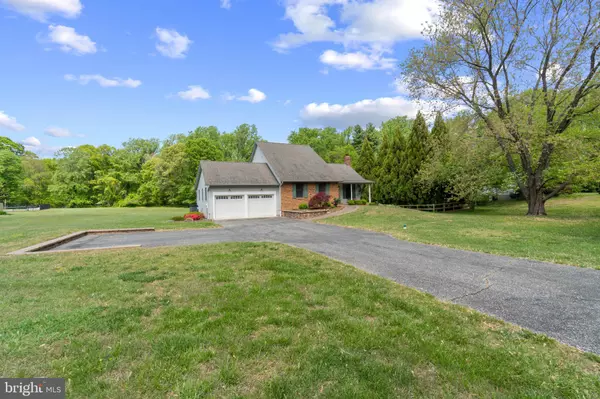For more information regarding the value of a property, please contact us for a free consultation.
1646 SAINT MARGARETS RD Annapolis, MD 21409
Want to know what your home might be worth? Contact us for a FREE valuation!

Our team is ready to help you sell your home for the highest possible price ASAP
Key Details
Sold Price $612,000
Property Type Single Family Home
Sub Type Detached
Listing Status Sold
Purchase Type For Sale
Square Footage 2,127 sqft
Price per Sqft $287
Subdivision None Available
MLS Listing ID MDAA2058964
Sold Date 05/31/23
Style Cape Cod
Bedrooms 3
Full Baths 3
HOA Y/N N
Abv Grd Liv Area 1,727
Originating Board BRIGHT
Year Built 1984
Annual Tax Amount $5,587
Tax Year 2022
Lot Size 0.960 Acres
Acres 0.96
Property Description
Want to live in the center of it all? Seeking serenity with an acre of land surrounded by mature woods? 1646 St Margarets is both. A beautifully re-imagined Cape Cod that was completely renovated post build and the Owners added the finishes we all would add if we had the opportunity to rebuild our own homes! 3 Bedrooms each with their own Full Bathroom with a Master Suite on the Main Level and another Master upstairs. The beautifully appointed stainless steel kitchen opens immediately to a lovely Dining Room whose Bay windows perfectly frame the immense backyard. Gleaming Hardwood Floors run throughout the Main Level. The basement is home to a Bonus Room with a walkout Sliding Door to the backyard. Enjoying this property is a snap from either the Deck or from the comfort of your screened-in Porch. Homes with a highly sought after School system in great locations offering privacy plus convenience are Rare! Don't miss out.
Location
State MD
County Anne Arundel
Zoning R1
Direction East
Rooms
Other Rooms Bonus Room
Basement Connecting Stairway, Daylight, Full, Full, Heated, Improved, Outside Entrance, Interior Access, Partially Finished, Rear Entrance, Walkout Level, Windows
Main Level Bedrooms 2
Interior
Interior Features Breakfast Area, Built-Ins, Ceiling Fan(s), Combination Kitchen/Dining, Dining Area, Entry Level Bedroom, Floor Plan - Open, Pantry, Upgraded Countertops, Walk-in Closet(s), Window Treatments, Wood Floors
Hot Water Electric
Heating Heat Pump(s)
Cooling Central A/C
Flooring Hardwood
Fireplaces Number 1
Fireplaces Type Equipment, Mantel(s)
Equipment Built-In Microwave, Cooktop, Dishwasher, Dryer, Oven/Range - Electric, Refrigerator, Stainless Steel Appliances, Washer
Fireplace Y
Appliance Built-In Microwave, Cooktop, Dishwasher, Dryer, Oven/Range - Electric, Refrigerator, Stainless Steel Appliances, Washer
Heat Source Electric
Laundry Main Floor
Exterior
Parking Features Garage - Front Entry, Garage Door Opener, Inside Access
Garage Spaces 8.0
Water Access N
View Scenic Vista, Trees/Woods
Accessibility 2+ Access Exits
Attached Garage 2
Total Parking Spaces 8
Garage Y
Building
Story 3
Foundation Other
Sewer Private Septic Tank
Water Well
Architectural Style Cape Cod
Level or Stories 3
Additional Building Above Grade, Below Grade
New Construction N
Schools
Elementary Schools Windsor Farm
Middle Schools Severn River
High Schools Broadneck
School District Anne Arundel County Public Schools
Others
Senior Community No
Tax ID 020300090028105
Ownership Fee Simple
SqFt Source Assessor
Special Listing Condition Standard
Read Less

Bought with Mark J Weiss • Long & Foster Real Estate, Inc.



