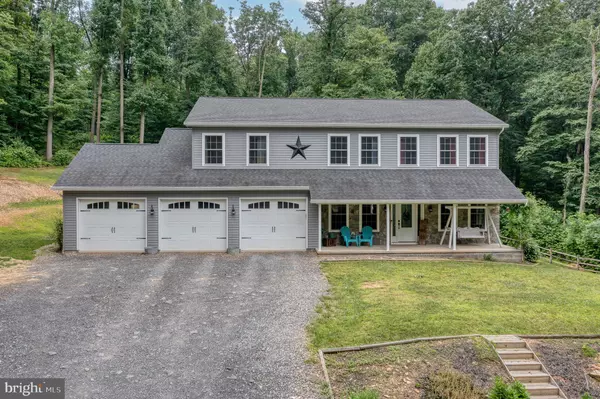For more information regarding the value of a property, please contact us for a free consultation.
398 RED HILL RD Pequea, PA 17565
Want to know what your home might be worth? Contact us for a FREE valuation!

Our team is ready to help you sell your home for the highest possible price ASAP
Key Details
Sold Price $620,000
Property Type Single Family Home
Sub Type Detached
Listing Status Sold
Purchase Type For Sale
Square Footage 2,777 sqft
Price per Sqft $223
Subdivision None Available
MLS Listing ID PALA2020882
Sold Date 06/09/23
Style Colonial
Bedrooms 6
Full Baths 3
HOA Y/N N
Abv Grd Liv Area 2,777
Originating Board BRIGHT
Year Built 2016
Annual Tax Amount $8,193
Tax Year 2021
Lot Size 3.100 Acres
Acres 3.1
Property Description
If you have been searching for a home with extensive land and privacy this is your dream home! This custom built home sits on 7.1 acres. Beautiful view of the woods, with plenty of wildlife to hunt. You will walk into an open floor plan with wood beams and hardwood floors made from the trees from the Land. Bright custom kitchen with stainless steel appliances. Rich rustic barn doors throughout. First floor bedroom with outdoor access for in-law quarters or overnight guest and first floor full bathroom off the bedroom. 5 spacious rooms upstairs with 2 full bathrooms. Large Master bedroom and bathroom with walk-in closets. Basement is partially finished with plumbing ran for a full bathroom. Energy efficient Geothermal unit to save on utility costs. Home has a generator for safety if electric would go out. Huge backyard with serene view. Durable trex deck with Propane grill hook-up, and 220 volt electric outlet for Hot tub. This is a must see!
Location
State PA
County Lancaster
Area Martic Twp (10543)
Zoning RESIDENTIAL
Rooms
Basement Daylight, Full
Main Level Bedrooms 1
Interior
Interior Features Entry Level Bedroom, Family Room Off Kitchen, Floor Plan - Open, Walk-in Closet(s)
Hot Water Propane
Heating Forced Air, Heat Pump(s)
Cooling Central A/C
Flooring Hardwood
Equipment Built-In Microwave
Appliance Built-In Microwave
Heat Source Geo-thermal
Exterior
Parking Features Garage - Front Entry, Garage Door Opener
Garage Spaces 3.0
Water Access N
Accessibility Level Entry - Main
Attached Garage 3
Total Parking Spaces 3
Garage Y
Building
Story 2
Foundation Block
Sewer On Site Septic
Water Well
Architectural Style Colonial
Level or Stories 2
Additional Building Above Grade
New Construction N
Schools
School District Penn Manor
Others
Senior Community No
Tax ID 430-28416-0-0000
Ownership Fee Simple
SqFt Source Estimated
Acceptable Financing Cash, Conventional
Listing Terms Cash, Conventional
Financing Cash,Conventional
Special Listing Condition Standard
Read Less

Bought with Jessica Susanne Pare • Berkshire Hathaway HomeServices Homesale Realty



