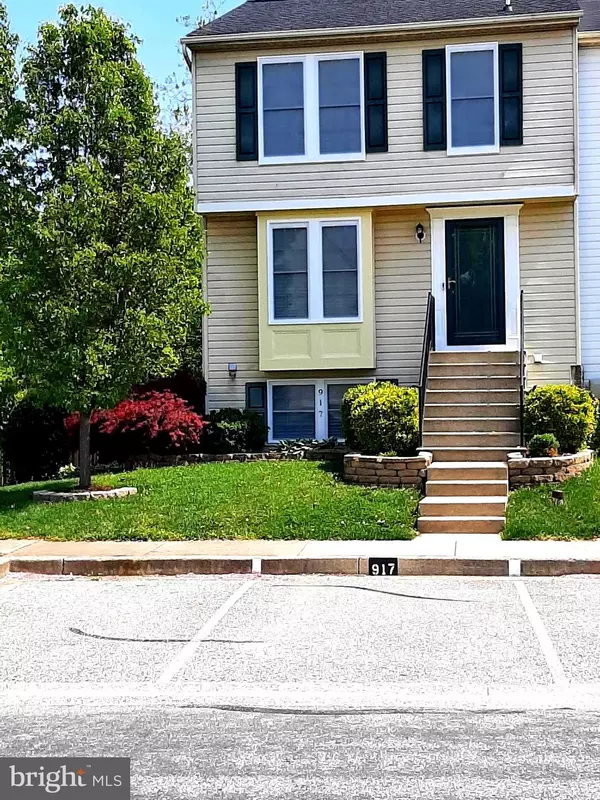For more information regarding the value of a property, please contact us for a free consultation.
917 PIRATES CT Edgewood, MD 21040
Want to know what your home might be worth? Contact us for a FREE valuation!

Our team is ready to help you sell your home for the highest possible price ASAP
Key Details
Sold Price $270,000
Property Type Townhouse
Sub Type End of Row/Townhouse
Listing Status Sold
Purchase Type For Sale
Square Footage 1,641 sqft
Price per Sqft $164
Subdivision West Shore
MLS Listing ID MDHR2021506
Sold Date 06/09/23
Style Other
Bedrooms 3
Full Baths 2
Half Baths 1
HOA Fees $51/qua
HOA Y/N Y
Abv Grd Liv Area 1,206
Originating Board BRIGHT
Year Built 1994
Annual Tax Amount $1,668
Tax Year 2022
Lot Size 3,920 Sqft
Acres 0.09
Property Description
--Multiple Offers Have Been Received. Request Highest and Best Offers be submitted by 10 AM Mon 5/15/23. --Relax in one of the largest yards in the community while enjoying beautiful views of nature or birdwatching from your backyard, patio, or deck where the rear fenced lot backs to woods with water close by! This affordable 3 BR, 2.5 BA TH is close to major commuting routes, AMTRAK, APG, and Baltimore. It boasts brand new windows and carpet, newer vinyl flooring and vanities in the bathrooms, updated plumbing, hot water heater replaced in 2019, and newer roof. The vaulted ceilings in the upstairs BRs provide a spacious vibe for you to relax in. The main level kitchen includes laminate flooring, stainless refrigerator, microwave and stove, a built-in island and a slider off the kitchen leading to the deck. The family room located on the lower level provides a great space to hang out and an exterior door leading outside to the patio and shed. One assigned parking space is in front with ample additional parking alongside it or just across the street. Come check it out and see if this home is the one for you! Professional photos will be uploaded prior to going active. Showings begin at 4 PM 05/13! You will want to check this one out before it is gone.
Location
State MD
County Harford
Zoning R4
Rooms
Other Rooms Living Room, Kitchen, Family Room, Basement, Foyer, Laundry, Bathroom 2, Primary Bathroom
Basement Connecting Stairway, Outside Entrance, Sump Pump, Fully Finished, Rear Entrance, Walkout Level
Interior
Interior Features Attic, Kitchen - Table Space, Primary Bath(s), Window Treatments, Carpet, Ceiling Fan(s), Sprinkler System
Hot Water Electric
Heating Heat Pump(s)
Cooling Ceiling Fan(s), Central A/C
Equipment Dishwasher, Disposal, Dryer, Microwave, Oven/Range - Electric, Refrigerator, Washer, Exhaust Fan, Water Heater
Fireplace N
Window Features Screens
Appliance Dishwasher, Disposal, Dryer, Microwave, Oven/Range - Electric, Refrigerator, Washer, Exhaust Fan, Water Heater
Heat Source Electric
Laundry Basement
Exterior
Exterior Feature Deck(s)
Parking On Site 1
Fence Rear
Utilities Available Electric Available
Amenities Available Common Grounds
Water Access N
Roof Type Asphalt
Accessibility None
Porch Deck(s)
Garage N
Building
Lot Description Front Yard, Landscaping, Rear Yard, SideYard(s)
Story 3
Foundation Block
Sewer Public Sewer
Water Public
Architectural Style Other
Level or Stories 3
Additional Building Above Grade, Below Grade
New Construction N
Schools
School District Harford County Public Schools
Others
Pets Allowed Y
HOA Fee Include Snow Removal,Trash,Road Maintenance
Senior Community No
Tax ID 1301197134
Ownership Fee Simple
SqFt Source Assessor
Acceptable Financing Cash, Conventional, FHA, VA
Horse Property N
Listing Terms Cash, Conventional, FHA, VA
Financing Cash,Conventional,FHA,VA
Special Listing Condition Standard
Pets Allowed No Pet Restrictions
Read Less

Bought with Charlotte Savoy • Keller Williams Integrity



