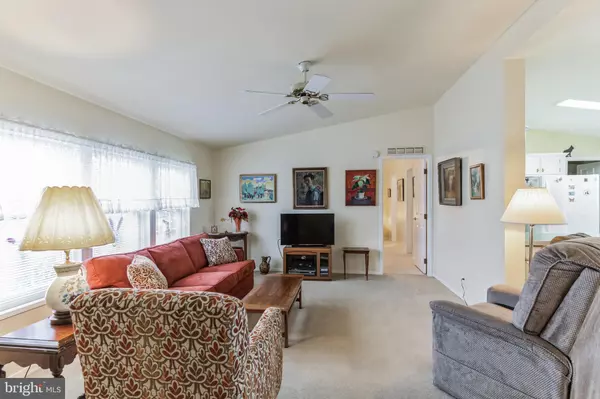For more information regarding the value of a property, please contact us for a free consultation.
24 WILLIAMS WAY Sellersville, PA 18960
Want to know what your home might be worth? Contact us for a FREE valuation!

Our team is ready to help you sell your home for the highest possible price ASAP
Key Details
Sold Price $261,000
Property Type Manufactured Home
Sub Type Manufactured
Listing Status Sold
Purchase Type For Sale
Square Footage 1,350 sqft
Price per Sqft $193
Subdivision Quiet Acres
MLS Listing ID PABU2047302
Sold Date 06/07/23
Style Ranch/Rambler
Bedrooms 3
Full Baths 2
HOA Fees $627/mo
HOA Y/N Y
Abv Grd Liv Area 1,350
Originating Board BRIGHT
Land Lease Frequency Unknown
Year Built 1997
Annual Tax Amount $2,257
Tax Year 2022
Lot Dimensions 0.00 x 0.00
Property Description
Welcome to this 3BR 2 Bath rancher with 2-Car Garage located in the highly desirable Quiet Acres 55+ Community in Sellersville. The bright and spacious home has been meticulously maintained and features vaulted ceilings throughout, a large Living Room, Kitchen with plenty of cabinetry and a sky light, as well as a spacious Dining area with sliders leading out back. After a long day, head to the Master Suite with walk-in closet and Master Bath with stall shower. Two additional nicely sized Bedrooms, a full Bath with full tub and a Laundry Room complete the level. On a nice spring day, head outside to enjoy the enclosed patio with a cup of coffee or to chat with friends. The home includes a newer roof (2016), NEW HVAC (2022), newer hot water heater (2018), NEW hood over the stove (2023) and a shed. The community offers a Quiet Acres Residents Association with activities and a clubhouse. Location, location, location! Conveniently located with easy access to shopping, restaurants, Routes 309 and 113. This is one you don't want to miss. Home Sweet Home!
Location
State PA
County Bucks
Area Hilltown Twp (10115)
Zoning MOBILE
Rooms
Main Level Bedrooms 3
Interior
Interior Features Breakfast Area, Carpet, Combination Kitchen/Dining, Entry Level Bedroom, Floor Plan - Open, Kitchen - Eat-In, Stall Shower, Tub Shower, Walk-in Closet(s)
Hot Water Electric
Heating Forced Air
Cooling Central A/C
Flooring Carpet, Vinyl
Fireplace N
Heat Source Electric
Laundry Main Floor
Exterior
Exterior Feature Enclosed, Patio(s)
Parking Features Garage - Front Entry, Garage Door Opener, Inside Access
Garage Spaces 2.0
Water Access N
Accessibility None
Porch Enclosed, Patio(s)
Attached Garage 2
Total Parking Spaces 2
Garage Y
Building
Story 1
Sewer Public Sewer
Water Public
Architectural Style Ranch/Rambler
Level or Stories 1
Additional Building Above Grade, Below Grade
Structure Type Vaulted Ceilings
New Construction N
Schools
School District Pennridge
Others
HOA Fee Include Trash,Sewer,Water
Senior Community Yes
Age Restriction 55
Tax ID 15-001-133 0250
Ownership Land Lease
SqFt Source Assessor
Special Listing Condition Standard
Read Less

Bought with Todd R Hurley • EXP Realty, LLC



