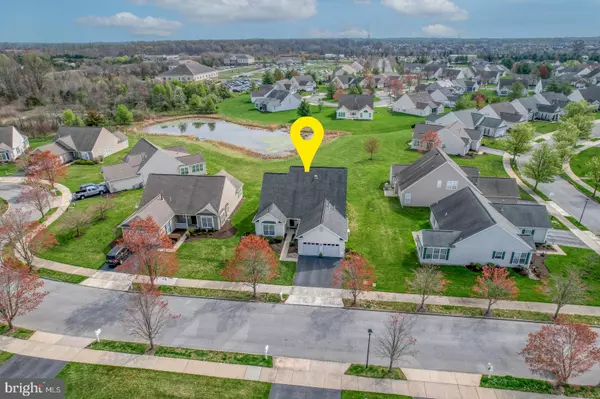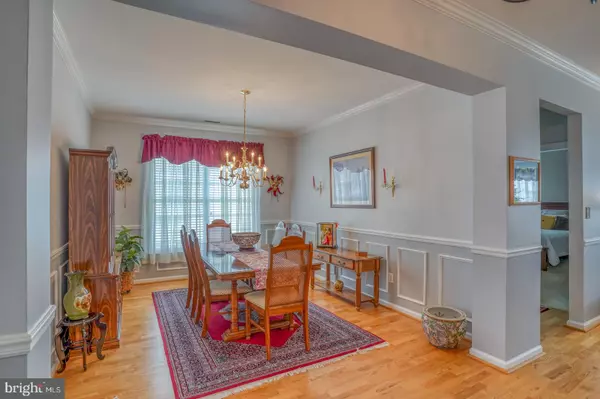For more information regarding the value of a property, please contact us for a free consultation.
346 DAYLILLY WAY Middletown, DE 19709
Want to know what your home might be worth? Contact us for a FREE valuation!

Our team is ready to help you sell your home for the highest possible price ASAP
Key Details
Sold Price $475,000
Property Type Single Family Home
Sub Type Detached
Listing Status Sold
Purchase Type For Sale
Square Footage 2,400 sqft
Price per Sqft $197
Subdivision Springmill
MLS Listing ID DENC2040798
Sold Date 06/16/23
Style Ranch/Rambler
Bedrooms 2
Full Baths 2
HOA Fees $150/mo
HOA Y/N Y
Abv Grd Liv Area 2,400
Originating Board BRIGHT
Year Built 2005
Annual Tax Amount $2,148
Tax Year 2022
Lot Size 9,148 Sqft
Acres 0.21
Property Description
Welcome home to this beauty in Middletown. This 2 bedroom, 2 bath Dunbar model in Springmill is truly one of a kind. The blond hardwood throughout the main living areas is stunning. The Living Room can easily be transitioned into another main level third bedroom, an office or craft room. All appliances in the kitchen were new within the past few years and the heater, air conditioner, and water heater were all newly installed in 2019. There is an abundance of light Corian counters in the kitchen along with a center island -- formal Dining Room off of the foyer with crown molding, wainscoting and large enough for the entire family. The Great Room is the heart of this home with crown molding, a fireplace and a view of open space to include a pond. Off the back of this house is the sunroom again with views of the open backyard and the great pond view. The Owners Suite has crown molding, carpeting a large walk-in closet and its own private bathroom suite with 12” ceramic tile. The guest bedroom is on the other side of the house along with another full bathroom giving your guest their own private area. The loft is open and works as overflow for additional living area or to allow your grandchildren or soon to be grands plenty of their own space away from the main living area. Don't miss the storage over the 2-car garage accessible by built-in stairs at the back of the garage. Taxes reflect a senior citizen discount. The fabulous clubhouse offers a distinct lineup of amenities for today's active adults, with plenty of options to stimulate the mind and exercise the body. Outdoor pool, tennis courts, pickle ball, bocce, billiards, cards, library, fitness center, etc. Springmill is in a suburban area with ample shopping and restaurants nearby. Convenient access to hospitals, Route 1, Route 301, and I-95. Beach lovers will enjoy the Delaware beaches within an hour's drive.
Location
State DE
County New Castle
Area South Of The Canal (30907)
Zoning 23R-2
Rooms
Main Level Bedrooms 2
Interior
Hot Water Natural Gas
Cooling Central A/C
Heat Source Natural Gas
Exterior
Parking Features Garage - Front Entry, Garage Door Opener, Inside Access
Garage Spaces 4.0
Water Access N
Accessibility None
Attached Garage 2
Total Parking Spaces 4
Garage Y
Building
Story 2
Foundation Slab
Sewer Public Sewer
Water Public
Architectural Style Ranch/Rambler
Level or Stories 2
Additional Building Above Grade, Below Grade
New Construction N
Schools
School District Appoquinimink
Others
Senior Community Yes
Age Restriction 55
Tax ID 2303200054
Ownership Fee Simple
SqFt Source Estimated
Special Listing Condition Standard
Read Less

Bought with Adam V Carro • RE/MAX Associates-Hockessin



