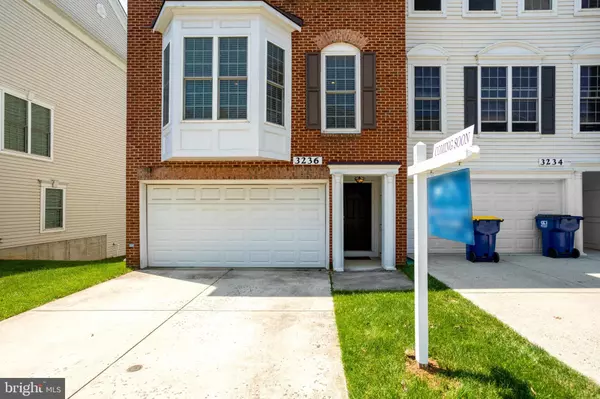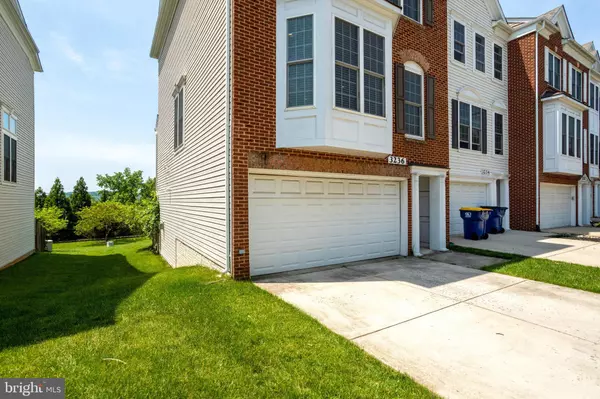For more information regarding the value of a property, please contact us for a free consultation.
3236 THEODORE R HAGANS DR NE Washington, DC 20018
Want to know what your home might be worth? Contact us for a FREE valuation!

Our team is ready to help you sell your home for the highest possible price ASAP
Key Details
Sold Price $690,000
Property Type Townhouse
Sub Type End of Row/Townhouse
Listing Status Sold
Purchase Type For Sale
Square Footage 2,250 sqft
Price per Sqft $306
Subdivision Fort Lincoln
MLS Listing ID DCDC2095940
Sold Date 06/16/23
Style Colonial,Traditional
Bedrooms 3
Full Baths 2
Half Baths 2
HOA Fees $147/qua
HOA Y/N Y
Abv Grd Liv Area 1,798
Originating Board BRIGHT
Year Built 2007
Annual Tax Amount $4,676
Tax Year 2022
Lot Size 3,565 Sqft
Acres 0.08
Property Description
This. Is. The. One! Charming and sophisticated, this luxury 3.5 floor end-unit Townhome in the lovely Dakota Crossing community is turn-key and ready for family, friends, and memories. You'll fall in love as soon as you step inside and see the top end finishes; crown molding, hardwood floors, recessed lighting, built-in bookshelves, two gas fireplaces, and floor-to-ceiling windows that bathe this home in natural sunlight!
The kitchen is a chef's dream, with generous counter space and boasts granite countertops, stainless steel appliances, a gas range, and an island perfect for bar seating and entertaining. Just off the kitchen, the dining area is surrounded by floor-to-ceiling windows offering lush views of Washington, DC. Step out onto the deck from the kitchen to grill or entertain. Step into the bright and airy living room, surrounded by windows and centered by a gas fireplace that creates a warm and inviting atmosphere.
On the upper level, the spacious primary bedroom features a tray ceiling, recessed lighting, and a walk-in closet with custom shelving. Its bathroom includes dual vanities, a private toilet, and a Jacuzzi tub with separate shower.
Down the hall, you'll find two additional bedrooms with custom closets and a full bathroom. The washer and dryer on the upper level is ideal for laundry. The lower level leads you to an expansive backyard, features a second fireplace and powder room, and is perfect for a game room or second family room. It includes a bonus room, which could be used as an exercise room, office, or additional bedroom.
This luxury Townhome also includes a finished two-car garage and features a premium sound system throughout the house. Fort Lincoln is ideally situated next to Theodore R Hagans pool and tennis courts, bike trails and the “Shops at Dakota Crossing,” that include Costco, Lowe's, Starbucks, Chik-Fil-A, and many more. With an easy commute to anywhere in DC, this can't-miss property will go soon!
Location
State DC
County Washington
Zoning SEE PUBLIC RECORDS
Rooms
Basement Fully Finished
Interior
Hot Water Electric, Natural Gas
Heating Central
Cooling Central A/C
Fireplaces Number 1
Equipment Built-In Microwave, Dishwasher, Disposal, Dryer, Exhaust Fan, Icemaker, Oven/Range - Gas, Refrigerator, Washer
Appliance Built-In Microwave, Dishwasher, Disposal, Dryer, Exhaust Fan, Icemaker, Oven/Range - Gas, Refrigerator, Washer
Heat Source Electric
Exterior
Parking Features Inside Access
Garage Spaces 4.0
Water Access N
Accessibility Other
Attached Garage 2
Total Parking Spaces 4
Garage Y
Building
Story 3.5
Foundation Other
Sewer Private Sewer
Water Public
Architectural Style Colonial, Traditional
Level or Stories 3.5
Additional Building Above Grade, Below Grade
New Construction N
Schools
School District District Of Columbia Public Schools
Others
HOA Fee Include Lawn Maintenance,Lawn Care Front,Lawn Care Rear,Lawn Care Side,Trash
Senior Community No
Tax ID 4325//0846
Ownership Fee Simple
SqFt Source Assessor
Special Listing Condition Standard
Read Less

Bought with Ares A Niazy • Samson Properties



