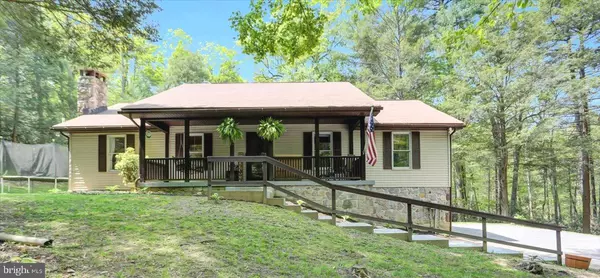For more information regarding the value of a property, please contact us for a free consultation.
15 RHODODENDRON DR Orrtanna, PA 17353
Want to know what your home might be worth? Contact us for a FREE valuation!

Our team is ready to help you sell your home for the highest possible price ASAP
Key Details
Sold Price $300,000
Property Type Single Family Home
Sub Type Detached
Listing Status Sold
Purchase Type For Sale
Square Footage 2,142 sqft
Price per Sqft $140
Subdivision Rural
MLS Listing ID PAAD2009040
Sold Date 06/23/23
Style Raised Ranch/Rambler
Bedrooms 3
Full Baths 2
HOA Y/N N
Abv Grd Liv Area 1,620
Originating Board BRIGHT
Year Built 1990
Annual Tax Amount $4,082
Tax Year 2020
Lot Size 1.500 Acres
Acres 1.5
Property Description
Welcome home to your mountain retreat! This beautiful, well-maintained and private 3-bedroom, 2 full bath rancher in Gettysburg School District sits on a LARGE 1.5-acre lot. This house features a large living room with cathedral ceilings, stone pellet fireplace, dining area with patio doors to the deck, upgraded marble countertops in the roomy, gourmet kitchen, main floor laundry, master suite with 2 walk-in closets, dual sink vanity, shower, and soaking tub. Two additional bedrooms with hallway full bath. The lower level offers a family room, possible 4th bedroom, space for workshop and a 2-car oversized garage. Long paved driveway with extra parking spaces. You will enjoy the picturesque views from any window and the pellet fireplace on those chilly PA days. Convenient location off of route 30, short drive to Gettysburg or Chambersburg. Minutes from Michaux State Forest, golf course, shopping and restaurants. This is a must see!
***Play equipment and front porch swing NOT INCLUDED in the sale of this property.
Location
State PA
County Adams
Area Franklin Twp (14312)
Zoning RESIDENTIAL
Direction South
Rooms
Other Rooms Living Room, Dining Room, Primary Bedroom, Bedroom 2, Bedroom 3, Kitchen, Family Room, Primary Bathroom
Basement Full
Main Level Bedrooms 3
Interior
Interior Features Built-Ins, Carpet, Ceiling Fan(s), Dining Area, Floor Plan - Traditional, Kitchen - Gourmet, Kitchen - Table Space, Primary Bath(s), Pantry, Recessed Lighting, Soaking Tub, Stall Shower, Tub Shower, Upgraded Countertops, Walk-in Closet(s), Stove - Pellet
Hot Water Electric
Heating Baseboard - Electric
Cooling None
Flooring Carpet, Ceramic Tile, Laminated
Fireplaces Number 1
Equipment Dishwasher, Exhaust Fan, Oven/Range - Electric, Washer, Dryer
Fireplace Y
Appliance Dishwasher, Exhaust Fan, Oven/Range - Electric, Washer, Dryer
Heat Source Electric
Laundry Main Floor
Exterior
Exterior Feature Deck(s), Porch(es)
Parking Features Basement Garage, Garage - Side Entry, Garage Door Opener, Inside Access, Oversized
Garage Spaces 2.0
Water Access N
View Mountain, Trees/Woods
Roof Type Architectural Shingle
Accessibility 2+ Access Exits
Porch Deck(s), Porch(es)
Attached Garage 2
Total Parking Spaces 2
Garage Y
Building
Story 1
Foundation Block
Sewer On Site Septic
Water Well
Architectural Style Raised Ranch/Rambler
Level or Stories 1
Additional Building Above Grade, Below Grade
Structure Type Dry Wall,Cathedral Ceilings
New Construction N
Schools
High Schools Gettysburg Area
School District Gettysburg Area
Others
Senior Community No
Tax ID 12A09-0096---000
Ownership Fee Simple
SqFt Source Estimated
Acceptable Financing Cash, Conventional, FHA, USDA, VA
Listing Terms Cash, Conventional, FHA, USDA, VA
Financing Cash,Conventional,FHA,USDA,VA
Special Listing Condition Standard
Read Less

Bought with Michelle Marie Travis • Keller Williams Premier Realty



