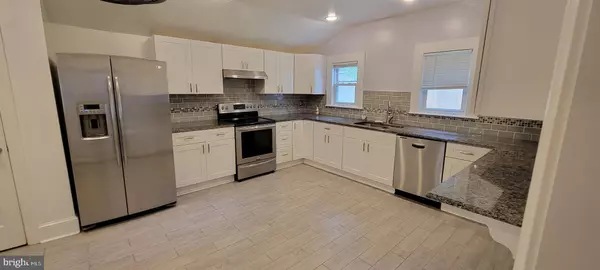For more information regarding the value of a property, please contact us for a free consultation.
1450 CENTRAL Edgewater, MD 21037
Want to know what your home might be worth? Contact us for a FREE valuation!

Our team is ready to help you sell your home for the highest possible price ASAP
Key Details
Sold Price $443,500
Property Type Single Family Home
Sub Type Detached
Listing Status Sold
Purchase Type For Sale
Square Footage 2,506 sqft
Price per Sqft $176
Subdivision Mayo
MLS Listing ID MDAA2060948
Sold Date 07/03/23
Style Cape Cod
Bedrooms 4
Full Baths 2
HOA Y/N N
Abv Grd Liv Area 2,506
Originating Board BRIGHT
Year Built 1926
Annual Tax Amount $3,645
Tax Year 2022
Lot Size 0.330 Acres
Acres 0.33
Property Description
Welcome to your 4 bedroom, 2 bath dream home nestled in a prime location, offering an exquisite combination of convenience, natural beauty, and top-notch amenities. This charming property is ideally situated in the highly sought-after South River School District, renowned for its Blue Ribbon Schools, ensuring an exceptional education for your family. Located less than one mile from the picturesque Chesapeake Bay, this home provides an incredible opportunity for water oriented living without compromising on accessibility. Imagine strolling along the bay, soaking in breathtaking sunsets, or enjoying a variety of water activities right at your doorstep. For boating enthusiasts, this property is a true gem, as it is conveniently close to several marinas such as Carrs Wharf, Selby Bay, and Turkey Point. Embark on unforgettable adventures, set sail, and explore the stunning waterways of the Chesapeake Bay with ease. Indulge your palate at a multitude of fabulous restaurants just minutes away. Discover culinary delights at Harpers Waterfront, The Old Stein Inn, or the charming Bayside Inn, offering a variety of flavors to satisfy every craving. The main floor boasts two bedrooms and two bathrooms, a large eat in kitchen which was recently renovated, all stainless steel appliances, a formal dining room, and two living rooms. Spacious level yard with privacy fence and large storage shed. Beautiful screened in porch for outdoor enjoyment. offering comfort and convenience for both residents and guests. Additionally, a large garage provides ample storage space for vehicles and recreational equipment. Outside, the property features a flat lot adorned with a 6 ft wooden privacy fence, ensuring tranquility and seclusion. Two driveways, including one with a carport, provide ample parking options for your vehicles and visitors. Don't miss out on this incredible opportunity to own a home that combines the best of location, education, recreational opportunities, and culinary delights. Schedule a viewing today and seize the chance to make this exceptional property your own. Your dream lifestyle awaits
Location
State MD
County Anne Arundel
Zoning R5
Rooms
Main Level Bedrooms 2
Interior
Interior Features Kitchen - Table Space, Dining Area, Kitchen - Eat-In, Primary Bath(s), Entry Level Bedroom, Window Treatments, Wood Floors, Floor Plan - Open, Floor Plan - Traditional
Hot Water Electric, Oil
Heating Baseboard - Hot Water
Cooling Window Unit(s)
Flooring Laminated
Equipment Dishwasher, Dryer, Exhaust Fan, Oven/Range - Electric, Range Hood, Refrigerator, Washer, Water Conditioner - Owned
Fireplace N
Appliance Dishwasher, Dryer, Exhaust Fan, Oven/Range - Electric, Range Hood, Refrigerator, Washer, Water Conditioner - Owned
Heat Source Oil
Laundry Hookup, Main Floor, Washer In Unit, Dryer In Unit
Exterior
Parking Features Garage Door Opener, Garage - Side Entry
Garage Spaces 3.0
Carport Spaces 1
Fence Rear
Utilities Available Cable TV Available
Water Access N
Roof Type Asphalt
Accessibility Entry Slope <1'
Attached Garage 2
Total Parking Spaces 3
Garage Y
Building
Story 2
Foundation Other
Sewer Public Septic
Water Well
Architectural Style Cape Cod
Level or Stories 2
Additional Building Above Grade, Below Grade
Structure Type Dry Wall
New Construction N
Schools
High Schools South River
School District Anne Arundel County Public Schools
Others
Pets Allowed Y
Senior Community No
Tax ID 020100000867300
Ownership Fee Simple
SqFt Source Assessor
Acceptable Financing Conventional, FHA, VA
Listing Terms Conventional, FHA, VA
Financing Conventional,FHA,VA
Special Listing Condition Standard
Pets Allowed No Pet Restrictions
Read Less

Bought with Tamika M Jackson • Own Real Estate



