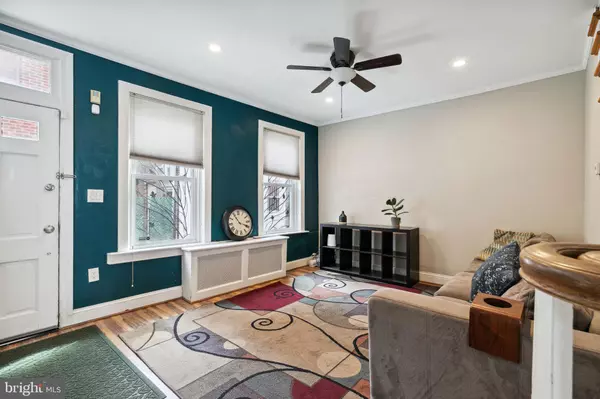For more information regarding the value of a property, please contact us for a free consultation.
511 CLYMER ST Philadelphia, PA 19147
Want to know what your home might be worth? Contact us for a FREE valuation!

Our team is ready to help you sell your home for the highest possible price ASAP
Key Details
Sold Price $505,000
Property Type Townhouse
Sub Type Interior Row/Townhouse
Listing Status Sold
Purchase Type For Sale
Square Footage 1,176 sqft
Price per Sqft $429
Subdivision Queen Village
MLS Listing ID PAPH2233108
Sold Date 07/20/23
Style Traditional
Bedrooms 3
Full Baths 2
HOA Y/N N
Abv Grd Liv Area 1,176
Originating Board BRIGHT
Year Built 1920
Annual Tax Amount $6,331
Tax Year 2022
Lot Size 740 Sqft
Acres 0.02
Lot Dimensions 20.00 x 37.00
Property Description
Welcome to 511 Clymer St, a stunning home in Queen Village located within the sought-after Meredith catchment. This amazing property is the perfect combination of modern amenities and classic charm. As you step inside, you'll be greeted by a bright and airy living room, flooded with natural light that creates a warm and inviting atmosphere.
The first floor seamlessly flows into the eat-in kitchen, which boasts beautiful shaker-style cabinets, gleaming granite countertops, stainless steel appliances and private backyard.
As you ascend to the second and third floors, you'll discover three nicely-sized bedrooms with gorgeous hardwood floors that add a touch of warmth. The two modern full bathrooms are elegantly designed with sleek fixtures and finishes, ensuring a luxurious and comfortable living experience. And for those who love to entertain, the rooftop deck offers breathtaking views of the city and is an ideal spot for summer barbecues or enjoying a glass of wine under the stars.
This home offers easy access to some of the city's best schools, as well as a vibrant community full of shops, restaurants, and parks. Don't miss your chance to make this stunning Queen Village home yours - schedule your showing today!
Location
State PA
County Philadelphia
Area 19147 (19147)
Zoning RSA5
Direction South
Rooms
Basement Full
Interior
Hot Water Electric
Heating Hot Water
Cooling Ductless/Mini-Split
Equipment Refrigerator, Dishwasher, Oven/Range - Gas, Washer, Dryer, Water Heater
Furnishings No
Appliance Refrigerator, Dishwasher, Oven/Range - Gas, Washer, Dryer, Water Heater
Heat Source Natural Gas
Exterior
Exterior Feature Deck(s)
Water Access N
Accessibility Level Entry - Main
Porch Deck(s)
Garage N
Building
Story 3
Foundation Concrete Perimeter
Sewer Public Sewer
Water Public
Architectural Style Traditional
Level or Stories 3
Additional Building Above Grade, Below Grade
New Construction N
Schools
Elementary Schools Meredith William
High Schools Horace Furness
School District The School District Of Philadelphia
Others
Senior Community No
Tax ID 022013600
Ownership Fee Simple
SqFt Source Assessor
Special Listing Condition Standard
Read Less

Bought with Cole Martin Hewitt • Compass RE



