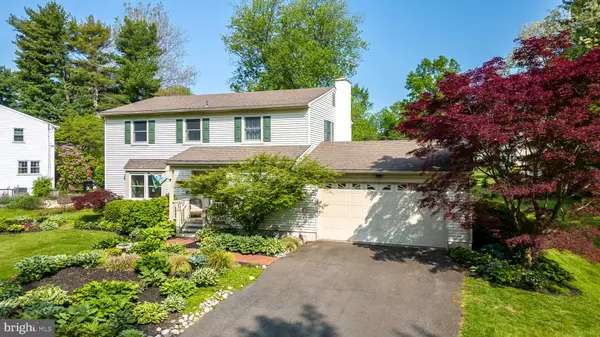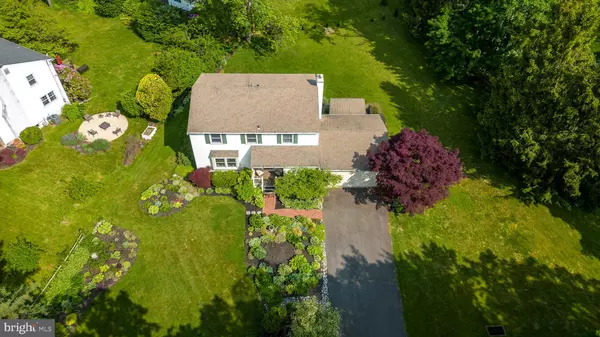For more information regarding the value of a property, please contact us for a free consultation.
43 CLEMENS RD Doylestown, PA 18901
Want to know what your home might be worth? Contact us for a FREE valuation!

Our team is ready to help you sell your home for the highest possible price ASAP
Key Details
Sold Price $850,000
Property Type Single Family Home
Sub Type Detached
Listing Status Sold
Purchase Type For Sale
Square Footage 2,188 sqft
Price per Sqft $388
Subdivision Clemens Farms
MLS Listing ID PABU2045808
Sold Date 07/28/23
Style Colonial
Bedrooms 5
Full Baths 2
Half Baths 1
HOA Y/N N
Abv Grd Liv Area 2,188
Originating Board BRIGHT
Year Built 1968
Annual Tax Amount $5,972
Tax Year 2022
Lot Size 0.561 Acres
Acres 0.56
Lot Dimensions 172.00 x 142.00
Property Description
Beautiful Doylestown Borough Home: 5 Beds, 2.5 Baths, Walkable to Town & Train, 2-Car Garage, Open Yard. Impeccably maintained with many updated systems, newer carpet, updated hall bath. The main bedroom en-suite bathroom and walk-in closet. The main level features a center foyer, living room, dining room with deck access, kitchen with bar seating, family room with deck access, laundry room, powder room, and garage with storage. Updated electric panel, high efficiency natural gas heater with tankless boiler, and new stairs to bilco doors in the backyard. Partially finished basement offers potential. Enjoy a prime location near shops, restaurants, and cultural attractions. Backyard and front gardens provide inviting outdoor space. What an opportunity to enjoy in town walkable living while still having a comfortable and practical space with privacy. Open house Sat 6/3 11am-1pm and Sun 6/4 1pm-3pm.
Location
State PA
County Bucks
Area Doylestown Boro (10108)
Zoning R1
Rooms
Other Rooms Living Room, Dining Room, Primary Bedroom, Bedroom 2, Bedroom 3, Bedroom 4, Bedroom 5, Kitchen, Family Room, Basement, Foyer, Laundry, Attic, Hobby Room, Primary Bathroom, Full Bath, Half Bath
Basement Outside Entrance, Partially Finished, Poured Concrete, Walkout Stairs
Interior
Interior Features Ceiling Fan(s), Chair Railings, Family Room Off Kitchen, Stall Shower, Tub Shower, Wood Floors, Carpet
Hot Water Natural Gas
Heating Baseboard - Hot Water
Cooling Ceiling Fan(s), Whole House Fan
Flooring Carpet, Hardwood, Tile/Brick
Fireplaces Number 1
Fireplaces Type Wood
Equipment Built-In Microwave, Dishwasher, Dryer, Oven/Range - Gas, Refrigerator
Fireplace Y
Appliance Built-In Microwave, Dishwasher, Dryer, Oven/Range - Gas, Refrigerator
Heat Source Natural Gas
Laundry Main Floor
Exterior
Exterior Feature Deck(s), Porch(es)
Parking Features Additional Storage Area, Built In, Garage - Front Entry, Inside Access
Garage Spaces 6.0
Water Access N
View Garden/Lawn
Accessibility None
Porch Deck(s), Porch(es)
Attached Garage 2
Total Parking Spaces 6
Garage Y
Building
Lot Description Front Yard, Rear Yard, SideYard(s)
Story 2.5
Foundation Block
Sewer Public Sewer
Water Public
Architectural Style Colonial
Level or Stories 2.5
Additional Building Above Grade, Below Grade
New Construction N
Schools
Elementary Schools Linden
Middle Schools Lenape
High Schools Central Bucks High School West
School District Central Bucks
Others
Senior Community No
Tax ID 08-008-477.003
Ownership Fee Simple
SqFt Source Assessor
Acceptable Financing Cash, Conventional
Listing Terms Cash, Conventional
Financing Cash,Conventional
Special Listing Condition Standard
Read Less

Bought with Michael T Fewer • Keller Williams Real Estate-Blue Bell



