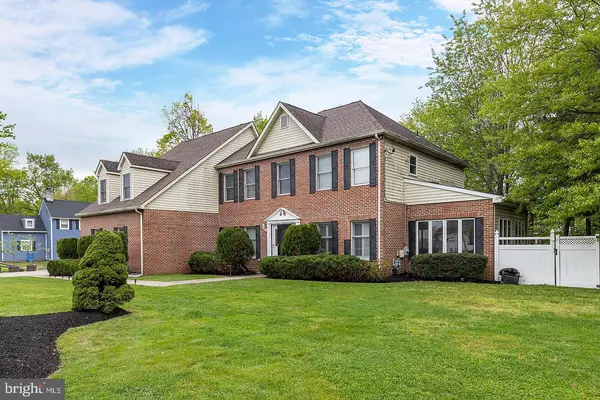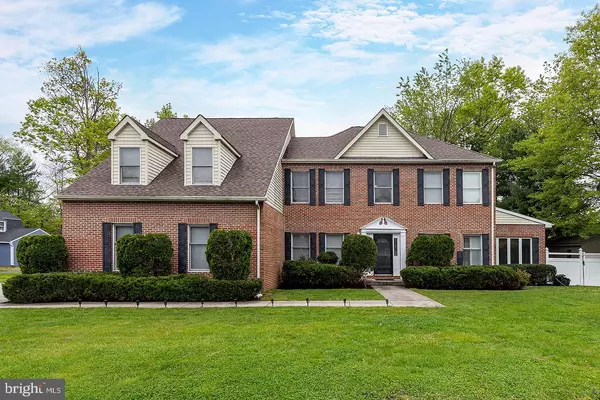For more information regarding the value of a property, please contact us for a free consultation.
20 DORIS DR Cherry Hill, NJ 08003
Want to know what your home might be worth? Contact us for a FREE valuation!

Our team is ready to help you sell your home for the highest possible price ASAP
Key Details
Sold Price $730,000
Property Type Single Family Home
Sub Type Detached
Listing Status Sold
Purchase Type For Sale
Square Footage 3,510 sqft
Price per Sqft $207
Subdivision Wilderness Run
MLS Listing ID NJCD2046370
Sold Date 07/28/23
Style Colonial
Bedrooms 5
Full Baths 4
Half Baths 2
HOA Y/N N
Abv Grd Liv Area 3,510
Originating Board BRIGHT
Year Built 2004
Annual Tax Amount $21,353
Tax Year 2022
Lot Size 0.402 Acres
Acres 0.4
Lot Dimensions 120.00 x 146.00
Property Description
Perfect location for this Cherry Hill home. So close to Cherry Hill East HS - 4 min walk , and all houses of workship. This 5 bedroom, 4 full and 2 half bath home has a finished basement and 3 car garage! Enter into the welcoming 2-story foyer and right away you notice all of the natural light coming in. Study/office to the left, living room, dining room and sun room to the right. Great entertaining space and perfect for every day living. The kitchen has loads of counter space, plenty of cabinetry, granite counters, 5-burner gas cooktop and upgraded stainless steel appliances. The family room is open to the kitchen and has a cozy gas fireplace surrounded by custom built-ins. The french doors from the kitchen and family room lead you to the paver patio and large backyard. This is a great outdoor living space. The main floor laundry room is very convenient. Up to the 2nd level, which is open to the foyer below, the primary bedroom is a great size with multiple closets, 1 walk-in, and an en-suite bath. Bedroom 2 and 3 share a Jack-n-Jill bath and beds 4 and 5 have their own en-suite baths. The finished basement has multiple large entertaning areas and a wet bar as well as plenty of room for storage. The 3 car side entry garage is perfect for all car types. Other features include custom millwork, hardwood flooring on the entire 1st foor, zoned HVAC, security system and irrigation system. This property is in close proximity highways for an easy commute. Cherry Hill is centrally located to the PATCO speedline, all bridges to Philadlephia, some of the best shopping around and a short drive to the beaches.
Location
State NJ
County Camden
Area Cherry Hill Twp (20409)
Zoning RES
Rooms
Other Rooms Living Room, Dining Room, Bedroom 2, Bedroom 3, Bedroom 4, Bedroom 5, Kitchen, Family Room, Other
Basement Fully Finished
Interior
Hot Water Natural Gas
Heating Forced Air
Cooling Central A/C
Fireplaces Number 1
Fireplaces Type Stone, Gas/Propane
Fireplace Y
Heat Source Natural Gas
Laundry Main Floor
Exterior
Parking Features Inside Access, Garage Door Opener, Oversized
Garage Spaces 3.0
Water Access N
Accessibility None
Attached Garage 3
Total Parking Spaces 3
Garage Y
Building
Story 2
Foundation Concrete Perimeter
Sewer Public Sewer
Water Public
Architectural Style Colonial
Level or Stories 2
Additional Building Above Grade, Below Grade
Structure Type Cathedral Ceilings,9'+ Ceilings,High
New Construction N
Schools
Elementary Schools James Johnson E.S.
Middle Schools Rosa International M.S.
High Schools Cherry Hill High - East
School District Cherry Hill Township Public Schools
Others
Senior Community No
Tax ID 09-00524 07-00002
Ownership Fee Simple
SqFt Source Assessor
Security Features Security System
Acceptable Financing Cash, Conventional
Listing Terms Cash, Conventional
Financing Cash,Conventional
Special Listing Condition Standard
Read Less

Bought with Jose Petta • HomeSmart First Advantage Realty



