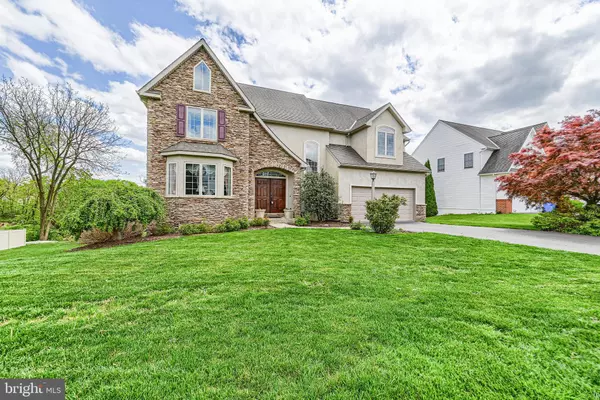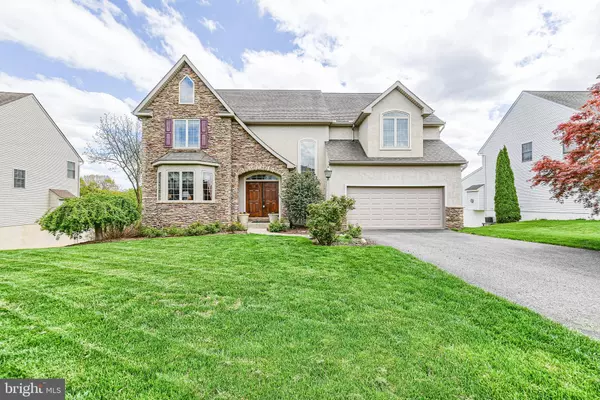For more information regarding the value of a property, please contact us for a free consultation.
829 NIGHTLIGHT DR York, PA 17402
Want to know what your home might be worth? Contact us for a FREE valuation!

Our team is ready to help you sell your home for the highest possible price ASAP
Key Details
Sold Price $489,900
Property Type Single Family Home
Sub Type Detached
Listing Status Sold
Purchase Type For Sale
Square Footage 4,138 sqft
Price per Sqft $118
Subdivision Heritage Hills
MLS Listing ID PAYK2039802
Sold Date 07/31/23
Style Colonial
Bedrooms 4
Full Baths 3
Half Baths 1
HOA Y/N N
Abv Grd Liv Area 3,188
Originating Board BRIGHT
Year Built 2003
Annual Tax Amount $9,982
Tax Year 2022
Lot Size 10,306 Sqft
Acres 0.24
Property Description
This great home is waiting for you! Located in the sought after community of Heritage Hills! This one owner home has been lovingly cared for and is looking for a new owner. Upon entry you will find a traditional floor plan with a lovely living room with bay window, large dining room which will hold all your guests for dinner, family room is located off the eat in kitchen with breakfast area. The family room also contains a lovely stone gas fireplace. The lower level has a walk out to a nice patio area, it also has a finished game room with a full bathroom. No worries about storage because it has a nice storage area that has a door to the outside. We all want large bedrooms, and this house does not disappoint with 4 large bedrooms, the primary bedroom is very spacious and offers a sitting area or room for workspace, with large walk in closet and large ensuite bathroom.
Location
State PA
County York
Area York Twp (15254)
Zoning R1
Rooms
Other Rooms Living Room, Dining Room, Kitchen, Game Room, Family Room
Basement Daylight, Partial, Improved, Outside Entrance, Walkout Level
Interior
Interior Features Breakfast Area, Carpet, Ceiling Fan(s), Crown Moldings, Family Room Off Kitchen, Floor Plan - Traditional, Formal/Separate Dining Room, Kitchen - Eat-In, Kitchen - Island, Kitchen - Table Space, Recessed Lighting, Soaking Tub, Stall Shower, Upgraded Countertops, Walk-in Closet(s), Window Treatments, Wood Floors
Hot Water Natural Gas
Heating Central, Forced Air
Cooling Central A/C
Fireplaces Number 1
Equipment Built-In Microwave, Built-In Range, Dishwasher, Disposal, Exhaust Fan, Icemaker, Refrigerator, Stove
Fireplace Y
Window Features Bay/Bow
Appliance Built-In Microwave, Built-In Range, Dishwasher, Disposal, Exhaust Fan, Icemaker, Refrigerator, Stove
Heat Source Natural Gas
Exterior
Exterior Feature Deck(s), Patio(s)
Parking Features Additional Storage Area, Built In, Garage - Front Entry, Garage Door Opener
Garage Spaces 6.0
Water Access N
Roof Type Asphalt
Accessibility None
Porch Deck(s), Patio(s)
Attached Garage 2
Total Parking Spaces 6
Garage Y
Building
Lot Description Backs to Trees, Sloping
Story 2
Foundation Block
Sewer Public Sewer
Water Public
Architectural Style Colonial
Level or Stories 2
Additional Building Above Grade, Below Grade
New Construction N
Schools
Middle Schools Dallastown Area
High Schools Dallastown Area
School District Dallastown Area
Others
Senior Community No
Tax ID 54-000-44-0124-00-00000
Ownership Fee Simple
SqFt Source Assessor
Acceptable Financing Cash, Conventional, VA, FHA
Listing Terms Cash, Conventional, VA, FHA
Financing Cash,Conventional,VA,FHA
Special Listing Condition Standard
Read Less

Bought with Kimberly Kaifer-Stephenson • Howard Hanna Real Estate Services-Shrewsbury



