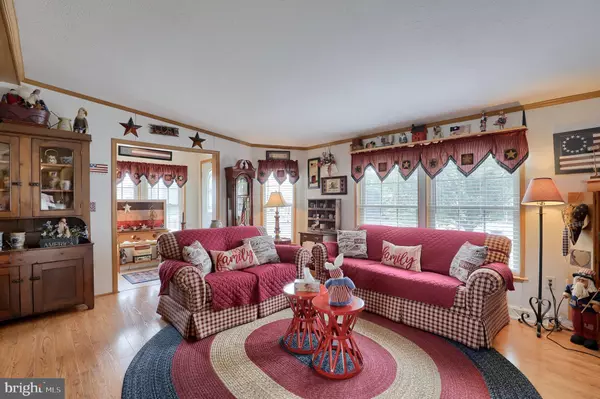For more information regarding the value of a property, please contact us for a free consultation.
248 JAMES WAY York, PA 17406
Want to know what your home might be worth? Contact us for a FREE valuation!

Our team is ready to help you sell your home for the highest possible price ASAP
Key Details
Sold Price $109,900
Property Type Manufactured Home
Sub Type Manufactured
Listing Status Sold
Purchase Type For Sale
Square Footage 1,656 sqft
Price per Sqft $66
Subdivision Yorkana Mhp
MLS Listing ID PAYK2044280
Sold Date 08/01/23
Style Modular/Pre-Fabricated
Bedrooms 3
Full Baths 2
HOA Fees $475/mo
HOA Y/N Y
Abv Grd Liv Area 1,656
Originating Board BRIGHT
Year Built 2005
Annual Tax Amount $1,837
Tax Year 2022
Property Description
Move in ready maintenance free one floor living in this quaint community. Surrounded by farmland - you can't beat the wonderful countryside views. This home offers a bright and open layout with high vaulted ceilings and nice woodworking. The spacious kitchen offers a breakfast area that offers plenty of natural lighting. A master suite is complete with a walk-in shower and spacious soaking tub. Two additional bedrooms, guest bath, living room, and laundry area complete the interior layout. The exterior of the home offers two maintenance free decks and two storage sheds. Parking for approx 2 cars. Just minutes to I-83 and Route 30. Easy commute to Lancaster!
Location
State PA
County York
Area Lower Windsor Twp (15235)
Zoning RS
Rooms
Other Rooms Living Room, Dining Room, Primary Bedroom, Bedroom 2, Bedroom 3, Kitchen, Foyer, Laundry, Primary Bathroom, Full Bath
Main Level Bedrooms 3
Interior
Interior Features Breakfast Area, Ceiling Fan(s), Crown Moldings, Dining Area, Entry Level Bedroom, Family Room Off Kitchen, Floor Plan - Open, Flat, Kitchen - Eat-In, Kitchen - Table Space, Primary Bath(s), Skylight(s), Soaking Tub, Stall Shower, Tub Shower, Walk-in Closet(s), Wood Floors, Other
Hot Water Propane
Heating Forced Air
Cooling Central A/C
Flooring Ceramic Tile, Hardwood
Equipment Dishwasher, Dryer, Oven - Single, Refrigerator, Washer, Water Heater
Appliance Dishwasher, Dryer, Oven - Single, Refrigerator, Washer, Water Heater
Heat Source Propane - Leased
Laundry Main Floor
Exterior
Exterior Feature Deck(s)
Garage Spaces 2.0
Water Access N
Roof Type Asphalt,Shingle
Accessibility None
Porch Deck(s)
Total Parking Spaces 2
Garage N
Building
Story 1
Sewer Public Sewer
Water Public
Architectural Style Modular/Pre-Fabricated
Level or Stories 1
Additional Building Above Grade, Below Grade
Structure Type Beamed Ceilings,Vaulted Ceilings
New Construction N
Schools
School District Eastern York
Others
Senior Community Yes
Age Restriction 55
Tax ID 35-000-JK-0233-00-M0048
Ownership Fee Simple
SqFt Source Assessor
Special Listing Condition Standard
Read Less

Bought with Eric G Axe • Century 21 Dale Realty Co.



