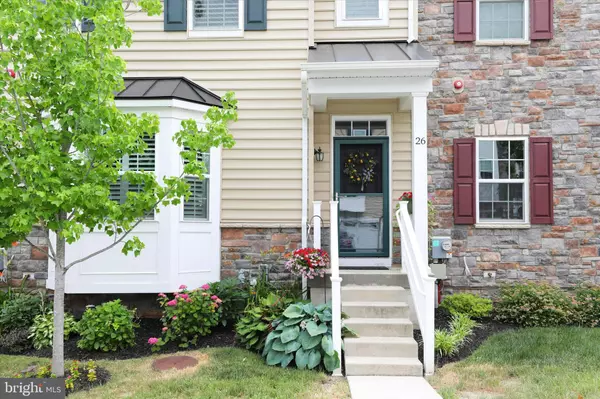For more information regarding the value of a property, please contact us for a free consultation.
26 SKYLAR CIR Media, PA 19063
Want to know what your home might be worth? Contact us for a FREE valuation!

Our team is ready to help you sell your home for the highest possible price ASAP
Key Details
Sold Price $615,000
Property Type Townhouse
Sub Type Interior Row/Townhouse
Listing Status Sold
Purchase Type For Sale
Square Footage 2,761 sqft
Price per Sqft $222
Subdivision The Res At Rose Tree
MLS Listing ID PADE2048836
Sold Date 08/17/23
Style Colonial
Bedrooms 3
Full Baths 3
Half Baths 1
HOA Fees $205/mo
HOA Y/N Y
Abv Grd Liv Area 2,124
Originating Board BRIGHT
Year Built 2018
Annual Tax Amount $7,210
Tax Year 2023
Lot Size 2,614 Sqft
Acres 0.06
Property Description
Welcome to the highly sought-after Reserve at Rose Tree community in the desirable Rose Tree Media school district. Discover your tastefully decorated dream home without the wait of new construction. This nearly new home, built in 2018, is move-in ready and features pristine hardwood flooring throughout the main level, offering an ideal open concept layout for all your entertainment needs. The gourmet kitchen is a masterpiece, boasting stainless steel appliances, granite countertops, a stunning custom tile backsplash, natural gas cooking, double wall ovens, a spacious island with seating for four, and a convenient pantry for ample storage. Additionally, there is a separate dining area for more formal gatherings. The main level also includes an inviting living area with a natural gas fireplace and a stylish powder room. Outdoor entertaining is a delight with a private brick paver courtyard, perfect for enjoying morning coffee or evening cocktails. Upstairs, the elegant primary suite awaits, featuring soaring cathedral ceilings, dual closets (including a walk-in closet), and a luxurious en-suite bathroom. Two more spacious bedrooms, a full hall bathroom, and a laundry area complete the upper level. The lower level has been thoughtfully finished by the current owners, offering a second family room or den with a sophisticated built-in bar area, as well as an additional full bathroom for added convenience. Parking is a breeze with the convenient two-car garage. The community provides a range of amenities, including a playground, bocce court, gazebo, and sidewalks throughout. Located just moments away from Media Borough, known as "Everybody's Hometown," you'll enjoy easy access to numerous restaurants, bars, shops, and cultural events year-round. Convenient public transportation is available via nearby Media and Elwyn train stations. Don't miss out on this incredible opportunity. Schedule your appointment today and experience why residents love calling the Reserve at Rose Tree their home.
Location
State PA
County Delaware
Area Middletown Twp (10427)
Zoning R10
Rooms
Basement Improved, Interior Access, Sump Pump, Full, Heated, Poured Concrete, Partially Finished
Interior
Interior Features Ceiling Fan(s), Crown Moldings, Dining Area, Family Room Off Kitchen, Floor Plan - Open, Kitchen - Gourmet, Pantry, Primary Bath(s), Recessed Lighting, Sprinkler System, Upgraded Countertops, Walk-in Closet(s), Window Treatments, Wood Floors
Hot Water Electric
Heating Forced Air
Cooling Central A/C
Flooring Carpet, Ceramic Tile, Hardwood
Fireplaces Number 1
Fireplaces Type Gas/Propane, Corner, Mantel(s)
Equipment Built-In Microwave, Dishwasher, Exhaust Fan, Oven - Double, Oven - Wall, Stainless Steel Appliances
Fireplace Y
Window Features Bay/Bow
Appliance Built-In Microwave, Dishwasher, Exhaust Fan, Oven - Double, Oven - Wall, Stainless Steel Appliances
Heat Source Natural Gas
Laundry Upper Floor
Exterior
Parking Features Garage - Rear Entry
Garage Spaces 4.0
Utilities Available Cable TV, Electric Available, Natural Gas Available, Sewer Available
Amenities Available Soccer Field, Tot Lots/Playground
Water Access N
Accessibility None
Total Parking Spaces 4
Garage Y
Building
Lot Description Landscaping
Story 3
Foundation Concrete Perimeter
Sewer Public Sewer
Water Public
Architectural Style Colonial
Level or Stories 3
Additional Building Above Grade, Below Grade
New Construction N
Schools
Elementary Schools Glenwood
Middle Schools Springton Lake
High Schools Penncrest
School District Rose Tree Media
Others
Pets Allowed Y
HOA Fee Include Common Area Maintenance,Lawn Maintenance,Recreation Facility,Snow Removal
Senior Community No
Tax ID 27-00-00021-05
Ownership Fee Simple
SqFt Source Assessor
Acceptable Financing Cash, Conventional, FHA, VA
Listing Terms Cash, Conventional, FHA, VA
Financing Cash,Conventional,FHA,VA
Special Listing Condition Standard
Pets Allowed No Pet Restrictions
Read Less

Bought with LeeAnn Sullivan • Compass RE



