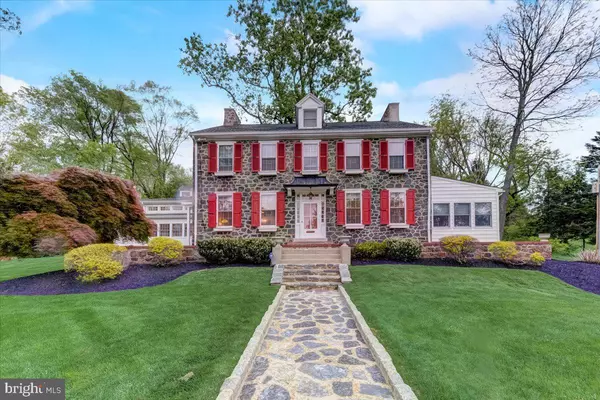For more information regarding the value of a property, please contact us for a free consultation.
1523 RICHARD DR West Chester, PA 19380
Want to know what your home might be worth? Contact us for a FREE valuation!

Our team is ready to help you sell your home for the highest possible price ASAP
Key Details
Sold Price $1,150,000
Property Type Single Family Home
Sub Type Detached
Listing Status Sold
Purchase Type For Sale
Square Footage 4,727 sqft
Price per Sqft $243
Subdivision Pin Oak Farms
MLS Listing ID PACT2041400
Sold Date 08/30/23
Style Colonial
Bedrooms 7
Full Baths 3
Half Baths 1
HOA Y/N N
Abv Grd Liv Area 4,727
Originating Board BRIGHT
Year Built 1830
Annual Tax Amount $7,858
Tax Year 2023
Lot Size 1.100 Acres
Acres 1.1
Lot Dimensions 0.00 x 0.00
Property Description
Introducing, 1523 Richard Drive, a True Chester County Treasure!
This classic 18th c. Stone Farmhouse sits on the original Pin Oak Farmland and has been impeccably maintained, remodeled, and restored by its current owners. Still retaining its Historic Charm and Character, you'll appreciate the deep window sills, rounded walls, custom built-ins, wide baseboard trim, and many of the original doors & hardware. The majority of the first floor boasts random-width White Oak Floors (1820 vintage) and 10-foot+ ceilings.
A stunning turn-style staircase welcomes you as you enter the foyer, planked by the Formal Dining Room & Living Room. Looking to the West you will find the Dining Room, Parlor, Kitchen, & Sunroom and to the East side, you'll find the spacious and sunlit Living Room with fireplace and antique wall scones, with the causal Family Room addition just beyond. The Family Room was once a screened porch and was converted to the den/playroom in 1999-2000. Concurrently, the rear yard was hogged out to create a broad grassy play area, with numerous trees removed, and an expansive, maintenance-free Paver Brick Patio was designed for family entertaining and outdoor living at its best.
In 2018, the owners entrusted Blue Bell Kitchens of Wayne, Pa to design the Open Concept Gourmet Kitchen and Gathering Area that they so enjoy today. Representing the highest level of quality and artisanship, this custom Kitchen includes a stunning 10ft x 4ft Quartz Island, 4 ft x 2 ft Professional Grade Butcher Block Prep Station, and an additional Built-in Breakfast Table. Custom Cabinet Panels are found on the Bosch 800 Series Dishwasher, the wolf-Subzero Refrigerator, Wolf-Subzero two draw Freezer, and the wolf-Subzero Beverage Refrigerator. Cooking like a chef is easy with the 48” natural gas, Wolf 6-Burner Range with Griddle, Dual Electric Ovens, and the Restaurant-style Custom Range Hood ($17,000 value). The double-hung Anderson Windows and Door bring in the light of the day and are highly effective in keeping the cold out during the winter months. The salvaged coal bin door was restored and is now hanging over the kitchen pantry and reclaimed pressed tin panels surround the fireplace with w/a barn wood mantle above. These are just a few details which tribute the unique property and its rich history.
The second floor is home to the Updated Master Suite with a Reconstructed Bathroom, featuring a double vanity, tiled Shower & a Walk-in Closet (2021). The two generously sized guest bedrooms on this floor share an updated full, center hall bath. The third floor offers an additional 4 guest rooms, a walk-in cedar closet, and an updated full center bath. The property has 7 bedrooms in total and 3.1 baths. Currently, the owners are using two of the bedrooms on the 3rd floor as private offices.
The house was converted to Natural Gas in 2021, but the kitchen is heated and cooled by a Split Electric system( BTUH 48,000- in 2018). Recent Exterior updates include the Driveway (2019), New Family Rm Roof (2023), a restored front brick stoop ( 2022), and a New Fence (2023).
This idyllic homestead is located 3 miles from West Chester Borough for Restaurants & Shopping, an easy commute to the Philadelphia Airport, The City of Philadelphia, Paoli Amtrack Train Station, and New York City.
Location
State PA
County Chester
Area East Goshen Twp (10353)
Zoning R
Rooms
Other Rooms Living Room, Dining Room, Primary Bedroom, Sitting Room, Bedroom 2, Bedroom 3, Bedroom 4, Bedroom 5, Kitchen, Den, Sun/Florida Room, Laundry, Office, Storage Room
Basement Walkout Stairs, Unfinished
Interior
Interior Features Additional Stairway, Built-Ins, Cedar Closet(s), Ceiling Fan(s), Dining Area, Double/Dual Staircase, Kitchen - Gourmet, Pantry, Recessed Lighting, Upgraded Countertops, Window Treatments, Wood Floors
Hot Water Electric
Heating Hot Water
Cooling Central A/C, Ceiling Fan(s), Wall Unit
Flooring Hardwood
Fireplaces Number 2
Fireplaces Type Wood, Brick, Gas/Propane
Equipment Commercial Range, Cooktop - Down Draft, Dishwasher, Disposal, Extra Refrigerator/Freezer, Icemaker, Oven/Range - Gas, Range Hood, Refrigerator, Six Burner Stove
Fireplace Y
Window Features Wood Frame,Double Hung,Energy Efficient
Appliance Commercial Range, Cooktop - Down Draft, Dishwasher, Disposal, Extra Refrigerator/Freezer, Icemaker, Oven/Range - Gas, Range Hood, Refrigerator, Six Burner Stove
Heat Source Natural Gas, Electric
Laundry Main Floor
Exterior
Exterior Feature Patio(s), Terrace, Brick
Garage Spaces 6.0
Fence Decorative
Utilities Available Natural Gas Available, Cable TV Available
Water Access N
Accessibility None
Porch Patio(s), Terrace, Brick
Total Parking Spaces 6
Garage N
Building
Story 3
Foundation Stone
Sewer Public Sewer
Water Well
Architectural Style Colonial
Level or Stories 3
Additional Building Above Grade, Below Grade
Structure Type 9'+ Ceilings,Vaulted Ceilings
New Construction N
Schools
Elementary Schools East Goshen
Middle Schools Jr Fugett
High Schools West Chester East
School District West Chester Area
Others
Senior Community No
Tax ID 53-04P-0023
Ownership Fee Simple
SqFt Source Assessor
Special Listing Condition Standard
Read Less

Bought with Danielle D O'Connor • Compass RE



