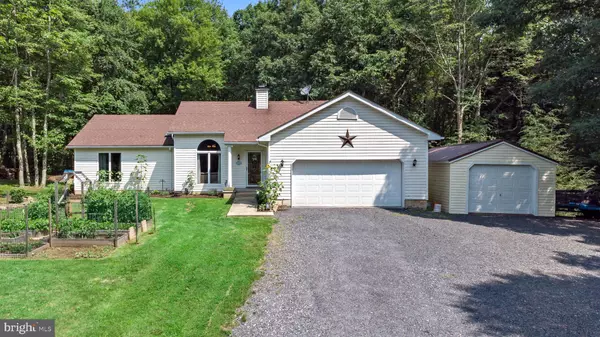For more information regarding the value of a property, please contact us for a free consultation.
620 INNSBRUCK DR Lehighton, PA 18235
Want to know what your home might be worth? Contact us for a FREE valuation!

Our team is ready to help you sell your home for the highest possible price ASAP
Key Details
Sold Price $395,000
Property Type Single Family Home
Sub Type Detached
Listing Status Sold
Purchase Type For Sale
Square Footage 2,394 sqft
Price per Sqft $164
Subdivision Tall Oaks
MLS Listing ID PACC2002932
Sold Date 09/15/23
Style Ranch/Rambler
Bedrooms 3
Full Baths 2
HOA Y/N N
Abv Grd Liv Area 1,952
Originating Board BRIGHT
Year Built 1998
Tax Year 2022
Lot Dimensions 0.00 x 0.00
Property Description
Another move-in ready beauty in the Tall Oaks of Kriss Pines area of Franklin Township, Carbon County! One floor living with a great split floor plan. Master with full bath and access to 2nd floor office on one side and 2 bedrooms and full bath on opposite side of home. This beautiful ranch style home offers a cozy wood burning fireplace, hardwood and laminate floors on the first level, and a partially finished basement with new carpeting. The bonus room in the basement can be customized to suit your needs, whether it's a home office, man cave, theater room, or craft room. Situated on a quiet cul-de-sac, this home features a 22x16 deck off the kitchen, perfect for outdoor entertaining. With a 2-car attached garage and an additional 1-car detached garage, there's plenty of space for storage and hobbies. Don't miss the opportunity to own this remarkable home in a sought-after location. Contact us today to schedule a viewing and make it yours!
Location
State PA
County Carbon
Area East Side Boro (13405)
Zoning AGRICULTURE
Rooms
Other Rooms Living Room, Dining Room, Primary Bedroom, Bedroom 2, Bedroom 3, Kitchen, Family Room, Laundry, Office, Primary Bathroom
Basement Full, Outside Entrance, Partially Finished
Main Level Bedrooms 3
Interior
Interior Features Attic, Built-Ins, Carpet, Ceiling Fan(s), Recessed Lighting, Skylight(s), Walk-in Closet(s), Water Treat System, Wood Floors
Hot Water Electric
Heating Forced Air
Cooling None
Flooring Carpet, Hardwood, Laminate Plank
Fireplaces Number 1
Fireplaces Type Wood
Equipment Dishwasher, Microwave, Oven/Range - Electric, Refrigerator, Stainless Steel Appliances, Washer/Dryer Hookups Only, Water Conditioner - Owned, Water Heater
Furnishings No
Fireplace Y
Window Features Skylights,Storm
Appliance Dishwasher, Microwave, Oven/Range - Electric, Refrigerator, Stainless Steel Appliances, Washer/Dryer Hookups Only, Water Conditioner - Owned, Water Heater
Heat Source Oil
Laundry Main Floor
Exterior
Garage Spaces 6.0
Utilities Available Cable TV
Water Access N
View Mountain
Roof Type Asphalt,Fiberglass
Accessibility None
Road Frontage Boro/Township
Total Parking Spaces 6
Garage N
Building
Lot Description Backs to Trees, Cul-de-sac, Front Yard, Level, Partly Wooded, Rear Yard, SideYard(s)
Story 1
Foundation Block
Sewer Mound System, Septic Pump
Water Well
Architectural Style Ranch/Rambler
Level or Stories 1
Additional Building Above Grade, Below Grade
Structure Type Dry Wall,Tray Ceilings
New Construction N
Schools
School District Lehighton Area
Others
Senior Community No
Tax ID 53C-13-E89
Ownership Fee Simple
SqFt Source Assessor
Special Listing Condition Standard
Read Less

Bought with Non Member • Non Subscribing Office



