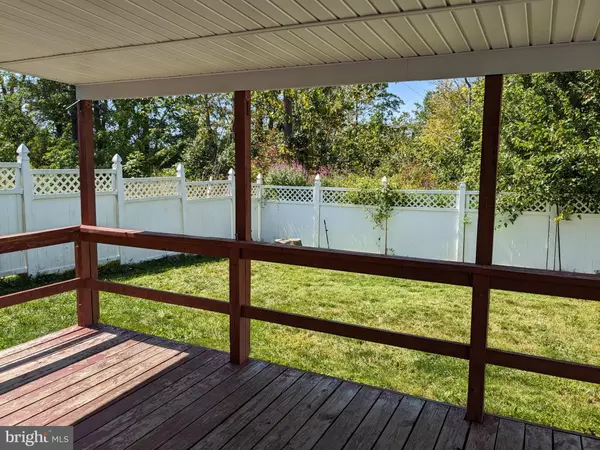For more information regarding the value of a property, please contact us for a free consultation.
13 ESSEX CT Quakertown, PA 18951
Want to know what your home might be worth? Contact us for a FREE valuation!

Our team is ready to help you sell your home for the highest possible price ASAP
Key Details
Sold Price $305,000
Property Type Single Family Home
Sub Type Twin/Semi-Detached
Listing Status Sold
Purchase Type For Sale
Square Footage 1,502 sqft
Price per Sqft $203
Subdivision Knights-Bridge
MLS Listing ID PABU2051952
Sold Date 10/02/23
Style Traditional
Bedrooms 3
Full Baths 1
Half Baths 1
HOA Y/N N
Abv Grd Liv Area 1,502
Originating Board BRIGHT
Year Built 1975
Annual Tax Amount $3,658
Tax Year 2022
Lot Size 3,738 Sqft
Acres 0.09
Lot Dimensions 42.00 x 89.00
Property Description
Welcome home to this 3 bedroom 1.5 bath home in this highly sought out Quakertown School District neighborhood. The following has been replaced in 2021 -2023 - New HVAC system with transferrable warranty, new roof with transferrable warranty, new siding, new pellet stove, new chimney, new kitchen remodel, new flooring on main floor and upstairs bathroom, new bathroom fixtures, gutters and soffits. Just off the dining room are sliders to the backyard. It is spacious, surrounded by a privacy fence, and the massive 12'x23' covered deck is perfect for intimate or large family/friend gatherings and barbeques! Currently the one car garage is being used as an office/extra bedroom, but that can be easily converted back a full garage. The oversized driveway can easily accommodate multiple cars. Walking distance to the heart of Quakertown, Richland Elementary, Strayer Middle, and Quakertown High. Convenient access to all major arteries. Don't wait to call this charmer home sweet home!
Location
State PA
County Bucks
Area Quakertown Boro (10135)
Zoning R4
Rooms
Other Rooms Dining Room, Bedroom 2, Bedroom 3, Kitchen, Family Room, Den, Bedroom 1, Laundry, Office, Bathroom 1, Bathroom 2, Attic
Interior
Interior Features Attic, Combination Dining/Living, Kitchen - Galley, Stove - Pellet, Tub Shower
Hot Water Electric
Heating Forced Air, Other
Cooling Central A/C
Flooring Ceramic Tile, Luxury Vinyl Tile, Partially Carpeted, Luxury Vinyl Plank
Fireplaces Number 1
Fireplaces Type Corner, Free Standing, Other
Equipment Cooktop, Dishwasher, Dryer - Electric, Oven - Self Cleaning, Range Hood, Refrigerator, Stove, Washer
Fireplace Y
Appliance Cooktop, Dishwasher, Dryer - Electric, Oven - Self Cleaning, Range Hood, Refrigerator, Stove, Washer
Heat Source Other
Laundry Main Floor
Exterior
Exterior Feature Deck(s), Roof
Parking Features Garage - Front Entry, Inside Access, Additional Storage Area
Garage Spaces 1.0
Fence Privacy, Vinyl
Utilities Available Electric Available
Water Access N
Accessibility 2+ Access Exits, Level Entry - Main
Porch Deck(s), Roof
Attached Garage 1
Total Parking Spaces 1
Garage Y
Building
Lot Description Rear Yard, No Thru Street, Level, Front Yard, Cul-de-sac
Story 2
Foundation Concrete Perimeter
Sewer Public Sewer
Water Public
Architectural Style Traditional
Level or Stories 2
Additional Building Above Grade, Below Grade
New Construction N
Schools
Elementary Schools Richland
Middle Schools Strayer
High Schools Quakertown Community Senior
School District Quakertown Community
Others
Pets Allowed Y
Senior Community No
Tax ID 35-013-031
Ownership Fee Simple
SqFt Source Assessor
Acceptable Financing Cash, Conventional, FHA, USDA, VA
Listing Terms Cash, Conventional, FHA, USDA, VA
Financing Cash,Conventional,FHA,USDA,VA
Special Listing Condition Standard
Pets Allowed No Pet Restrictions
Read Less

Bought with Jessica A Kooker • Keller Williams Real Estate-Montgomeryville



