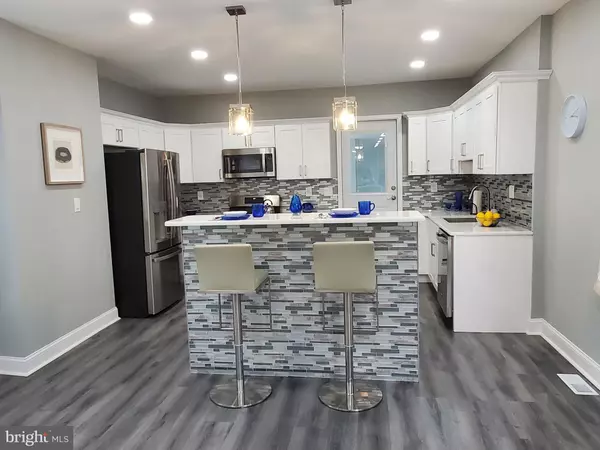For more information regarding the value of a property, please contact us for a free consultation.
259 HIRST AVE Lansdowne, PA 19050
Want to know what your home might be worth? Contact us for a FREE valuation!

Our team is ready to help you sell your home for the highest possible price ASAP
Key Details
Sold Price $341,000
Property Type Single Family Home
Sub Type Detached
Listing Status Sold
Purchase Type For Sale
Square Footage 1,990 sqft
Price per Sqft $171
Subdivision Lansdowne
MLS Listing ID PADE2053174
Sold Date 10/12/23
Style Traditional,Straight Thru
Bedrooms 4
Full Baths 2
Half Baths 1
HOA Y/N N
Abv Grd Liv Area 1,990
Originating Board BRIGHT
Year Built 1930
Annual Tax Amount $4,473
Tax Year 2023
Lot Size 4,792 Sqft
Acres 0.11
Lot Dimensions 37.00 x 120.00
Property Description
Welcome home to this East Lansdowne detached single family gem at 259 Hirst Ave!! At nearly 2,000 square feet, there are 4 bedrooms, 2 full bathrooms, a half bath on 1st floor, full walk-out basement and a private driveway with brand new asphalt that will accommodate 2-3 cars off street parking. This home was taken down to the studs and EVERYTHING is new! Located in a quiet, established neighborhood this home is ready for you to move right in. As you enter this beautiful home, notice all the natural light in your enclosed porch & foyer. Your open concept first floor offers brand new recess lighting, ceiling fans and luxury vinyl flooring. Bonus is the brand new half bathroom on this main level. Tons of natural light with all brand new windows throughout this property make it very energy efficient. The kitchen has been fully remodeled with Quartz countertops, soft close cabinets, glass subway tile backsplash, and all new Stainless-Steel appliances. Bonus, check out the all-season room off the kitchen, which would make a great playroom, home office or yoga studio. Walk out back to enjoy the incredibly large fenced-in backyard, perfect for BBQs and entertaining. Head up the stairs to the second level which offers 3 additional bedrooms, one of which is large enough to be another main bedroom and a full-size hall bathroom with shower/tub combo. All have ceiling fans and the same luxury vinyl flooring throughout the home. Travel up to the 3rd floor and find another main bedroom suite with private full bath, room for seating nook, and is large enough to accommodate a king size bed and a full sofa for lounging in your private oasis. You also have a walk out Basement that offers tons of storage and brand new washer and dryer hookups. We ALSO have a NEW ROOF, VINYL SIDING, WATER HEATER, electrical, plumbing, HVAC, kitchen and many other items all installed 2023. All work has been inspected and permitted by the township's inspector. Easy access to major roads, shopping centers, Chapman Park and East Lansdowne Elementary school. This house is absolutely adorable and ready for you to call it HOME.
Location
State PA
County Delaware
Area East Lansdowne Boro (10417)
Zoning R-10
Rooms
Basement Full, Unfinished
Interior
Interior Features Ceiling Fan(s), Combination Dining/Living, Family Room Off Kitchen, Floor Plan - Open, Kitchen - Island, Recessed Lighting
Hot Water Natural Gas
Heating Central
Cooling Central A/C
Flooring Luxury Vinyl Plank
Equipment Built-In Microwave, Dishwasher, Disposal, Energy Efficient Appliances, Icemaker, Oven/Range - Gas, Refrigerator, Stainless Steel Appliances
Appliance Built-In Microwave, Dishwasher, Disposal, Energy Efficient Appliances, Icemaker, Oven/Range - Gas, Refrigerator, Stainless Steel Appliances
Heat Source Natural Gas
Laundry Hookup, Basement
Exterior
Garage Spaces 3.0
Fence Vinyl
Water Access N
Accessibility None
Total Parking Spaces 3
Garage N
Building
Story 3
Foundation Slab
Sewer Public Sewer
Water Public
Architectural Style Traditional, Straight Thru
Level or Stories 3
Additional Building Above Grade
New Construction N
Schools
School District William Penn
Others
Senior Community No
Tax ID 17-00-00216-00
Ownership Fee Simple
SqFt Source Assessor
Acceptable Financing Cash, Conventional, VA
Listing Terms Cash, Conventional, VA
Financing Cash,Conventional,VA
Special Listing Condition Standard
Read Less

Bought with Ramanpreet Singh • Keller Williams Real Estate - Media



