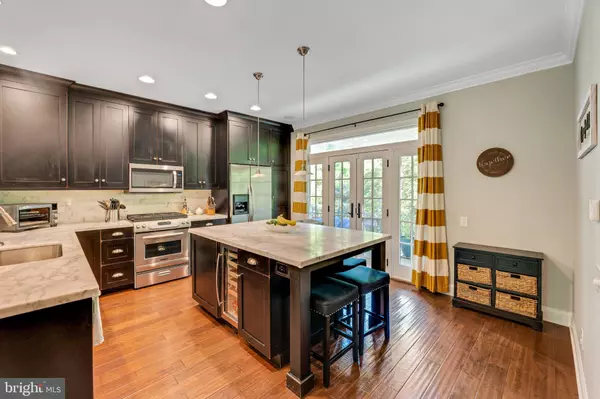For more information regarding the value of a property, please contact us for a free consultation.
24 KRESSON RD Cherry Hill, NJ 08034
Want to know what your home might be worth? Contact us for a FREE valuation!

Our team is ready to help you sell your home for the highest possible price ASAP
Key Details
Sold Price $600,000
Property Type Townhouse
Sub Type Interior Row/Townhouse
Listing Status Sold
Purchase Type For Sale
Square Footage 2,485 sqft
Price per Sqft $241
Subdivision Kresson Court Condo
MLS Listing ID NJCD2052480
Sold Date 10/13/23
Style Traditional
Bedrooms 2
Full Baths 2
Half Baths 1
HOA Fees $360/mo
HOA Y/N Y
Abv Grd Liv Area 2,485
Originating Board BRIGHT
Year Built 2007
Annual Tax Amount $11,477
Tax Year 2022
Lot Size 0.580 Acres
Acres 0.58
Lot Dimensions 0.00 x 0.00
Property Description
OPEN HOUSE Canceled-sorry
This luxurious, modern brick-front townhome that lives like Haddonfield but is located on the border of Haddonfield and the desirable town of Cherry Hill, is the total package! You can easily walk in minutes to all the restaurants, parades, and special occasion year round happenings in Haddonfield that truly enhance the ownership of this very special location and home.
Completely custom built with no expense spared. Walk into your rear entry foyer to see a built- in storage bench and hanging area with an oversized coat closet with additional storage space. Take in the dream, custom kitchen with floor-to-ceiling, soft-close, Signature-brand cabinets, extra large farm-house sized sink, Carrera marble countertops, oversized kitchen island with seating and USB outlets, and stainless steel Kitchen-aid and Maytag appliances (including an upgraded gas cooktop). Custom built-in pantry added May 2023. Custom French doors open to your private balcony where you can lounge and read, grill your dinner, or enjoy coffee in the morning sun. Spacious open floor plan with wide plank wood floors and high ceilings throughout flows into the built-in wet bar with sink and wine chiller and onto custom cabinetry surrounding a beautiful gas fireplace in the spacious living area. Plenty of room for a large dining table and large sectional plus additional seating. Custom crown molding and new paint throughout. An updated powder room is included off of your main living area. Waiting upstairs are 2 bedrooms, a walk-in closet space, additional closet space, and a walk-in laundry closet with extra storage. The primary bedroom has custom French doors that open to another private balcony, two oversized closets, one additional closet, and updated ensuite marble master bath complete with large soaking tub and walk-in rainfall shower. Large additional bedroom with oversized closet, and beautifully updated ensuite and rainfall shower. Entering from the front of your house, you'll see another walk-in closet and an additional, fully finished, lower level space with two closets (one is walk in) and independent heat and air conditioning that can be used as a gym, office, guest space, playroom, or a blend to fit your needs! Very private, and again, no expense spared to blend in flawlessly with the home. This gorgeous property finishes with an oversized one-car garage with epoxy flooring, custom workbench, built-in storage, newly installed garage door spring lift system, and an additional full sized refrigerator that is staying with the home. Home has 2 private parking spaces (garage plus driveway) and community has guest parking on site. Walking distance to downtown Haddonfield, Jakes Playground, and PATCO. New roof (2019), HVAC (furnace, dampers, zoning system, iComfort Touch Screen Smart Thermostat) (2020), and water heater (2022). Integrated sound system throughout the home. No sellers contingency. HOA covers all outside maintenance including lawn care and snow removal. Beautifully updated and maintained. Don't want to miss your chance to have walkability, garage parking, AND low maintenance in South Jersey!
Location
State NJ
County Camden
Area Cherry Hill Twp (20409)
Zoning RESID
Rooms
Other Rooms Living Room, Dining Room, Primary Bedroom, Kitchen, Bedroom 1, Office
Interior
Interior Features Primary Bath(s), Kitchen - Island, Butlers Pantry, Skylight(s), Ceiling Fan(s), Wet/Dry Bar, Intercom, Dining Area
Hot Water Natural Gas
Heating Forced Air
Cooling Central A/C
Flooring Wood, Tile/Brick
Fireplaces Number 1
Fireplaces Type Gas/Propane
Equipment Dishwasher, Disposal
Fireplace Y
Window Features Energy Efficient
Appliance Dishwasher, Disposal
Heat Source Natural Gas
Exterior
Exterior Feature Porch(es), Balcony
Parking Features Inside Access, Garage Door Opener
Garage Spaces 2.0
Utilities Available Cable TV
Water Access N
Roof Type Pitched,Shingle
Accessibility None
Porch Porch(es), Balcony
Attached Garage 2
Total Parking Spaces 2
Garage Y
Building
Lot Description Level, Front Yard
Story 3
Foundation Concrete Perimeter
Sewer Public Sewer
Water Public
Architectural Style Traditional
Level or Stories 3
Additional Building Above Grade, Below Grade
Structure Type 9'+ Ceilings
New Construction N
Schools
School District Cherry Hill Township Public Schools
Others
Pets Allowed Y
HOA Fee Include Common Area Maintenance,Ext Bldg Maint,Lawn Maintenance,Snow Removal,Parking Fee,Insurance
Senior Community No
Tax ID 09-00423 01-00001-C0003
Ownership Fee Simple
SqFt Source Assessor
Security Features Security System
Acceptable Financing Conventional
Listing Terms Conventional
Financing Conventional
Special Listing Condition Standard
Pets Allowed No Pet Restrictions
Read Less

Bought with Taralyn Hendricks • Keller Williams - Main Street



