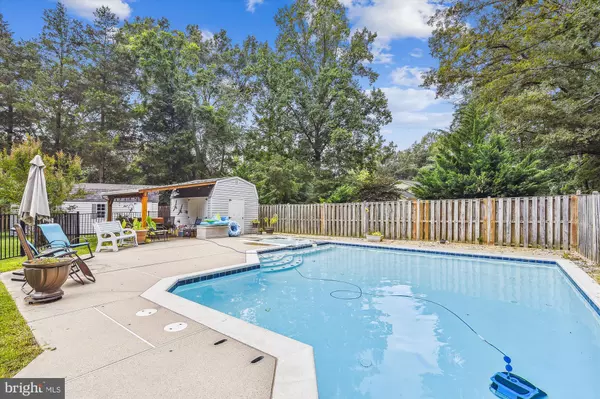For more information regarding the value of a property, please contact us for a free consultation.
3748 RIDGEWOOD RD Davidsonville, MD 21035
Want to know what your home might be worth? Contact us for a FREE valuation!

Our team is ready to help you sell your home for the highest possible price ASAP
Key Details
Sold Price $600,000
Property Type Single Family Home
Sub Type Detached
Listing Status Sold
Purchase Type For Sale
Square Footage 2,246 sqft
Price per Sqft $267
Subdivision Patuxent Manor
MLS Listing ID MDAA2066136
Sold Date 11/16/23
Style Ranch/Rambler
Bedrooms 3
Full Baths 3
HOA Y/N N
Abv Grd Liv Area 2,246
Originating Board BRIGHT
Year Built 1957
Annual Tax Amount $4,717
Tax Year 2022
Lot Size 0.813 Acres
Acres 0.81
Property Description
Back on the Market. Buyer couldn't get financing! End Your Summer Days With a Splash!! Home Is Much Larger Than It Appears On The Outside!!!! Open and Airy L Shaped Rancher includes 3 Bedrooms, Den, 3 Full Baths and Sits On 2 Lots. Step inside this Spacious updated custom kitchen with 42" cabinets, oak hardwood floors, and a generous center island with granite counters. The primary bedroom includes a sitting area, walk-in closet and ensuite with dual sinks and a private deck. Just off the kitchen is an open concept of family room and sun room with a full bath. Step outside the sliding door to a nice size patio for grilling and entertaining. You'll love the beautiful inground pool with jetted spa, pool house and pavilion. Included is a 12' X 24' Shed with a garage door opening. Inviting chairs on the front porch are very accommodating if you're waiting to get inside.
Roof is about 8 years old, 2 heat pumps 5 & 6 years old, water heater about 6 years old. New vinyl siding and insulation. Close to Riverwood Park located at 1530 Morgan Rd in Davidsonville.
Location
State MD
County Anne Arundel
Zoning R5
Rooms
Other Rooms Dining Room, Primary Bedroom, Bedroom 2, Bedroom 3, Kitchen, Family Room, Den, Sun/Florida Room, Bathroom 2, Bathroom 3, Primary Bathroom
Basement Partial, Unfinished
Main Level Bedrooms 3
Interior
Interior Features Built-Ins, Ceiling Fan(s), Combination Kitchen/Dining, Entry Level Bedroom, Family Room Off Kitchen, Kitchen - Eat-In, Kitchen - Island, Kitchenette, Kitchen - Table Space, Pantry, Primary Bath(s), Tub Shower, Upgraded Countertops, Walk-in Closet(s), Water Treat System, Wood Floors, Floor Plan - Open, Kitchen - Country
Hot Water Electric
Heating Heat Pump(s)
Cooling Ceiling Fan(s), Heat Pump(s), Multi Units, Zoned, Programmable Thermostat, Central A/C
Fireplaces Number 1
Fireplaces Type Brick, Wood
Equipment Built-In Microwave, Built-In Range, Cooktop - Down Draft, Dishwasher, Disposal, Oven/Range - Electric, Oven - Self Cleaning, Microwave, Dryer - Electric, Exhaust Fan, Stainless Steel Appliances, Washer, Water Conditioner - Rented, Water Heater
Fireplace Y
Appliance Built-In Microwave, Built-In Range, Cooktop - Down Draft, Dishwasher, Disposal, Oven/Range - Electric, Oven - Self Cleaning, Microwave, Dryer - Electric, Exhaust Fan, Stainless Steel Appliances, Washer, Water Conditioner - Rented, Water Heater
Heat Source Electric
Laundry Main Floor
Exterior
Exterior Feature Porch(es), Patio(s)
Garage Spaces 10.0
Fence Wrought Iron, Wood
Pool Fenced, In Ground, Pool/Spa Combo
Utilities Available Cable TV Available, Electric Available, Phone Available, Sewer Available, Water Available
Water Access N
View Trees/Woods, Garden/Lawn
Accessibility None
Porch Porch(es), Patio(s)
Total Parking Spaces 10
Garage N
Building
Lot Description Cleared, Cul-de-sac, Front Yard, Landscaping, Level, Rear Yard, SideYard(s)
Story 1
Foundation Crawl Space
Sewer Mound System
Water Well
Architectural Style Ranch/Rambler
Level or Stories 1
Additional Building Above Grade, Below Grade
New Construction N
Schools
Elementary Schools Davidsonville
Middle Schools Central
High Schools South River
School District Anne Arundel County Public Schools
Others
Senior Community No
Tax ID 020160006534700
Ownership Fee Simple
SqFt Source Assessor
Acceptable Financing Cash, Conventional, FHA, VA
Listing Terms Cash, Conventional, FHA, VA
Financing Cash,Conventional,FHA,VA
Special Listing Condition Standard
Read Less

Bought with Stacia Bontempo • Compass



