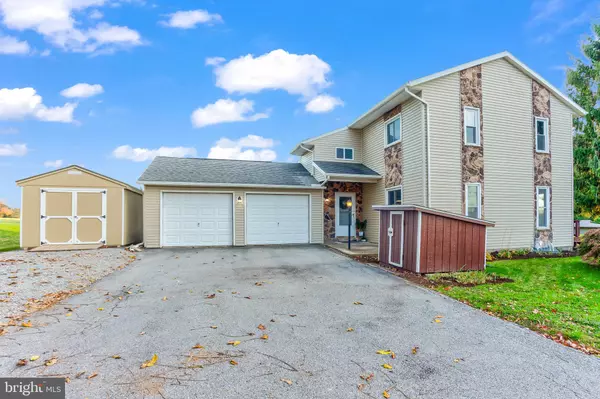For more information regarding the value of a property, please contact us for a free consultation.
861 FRANKLIN DR Manheim, PA 17545
Want to know what your home might be worth? Contact us for a FREE valuation!

Our team is ready to help you sell your home for the highest possible price ASAP
Key Details
Sold Price $375,000
Property Type Single Family Home
Sub Type Detached
Listing Status Sold
Purchase Type For Sale
Square Footage 2,304 sqft
Price per Sqft $162
Subdivision None Available
MLS Listing ID PALA2042982
Sold Date 12/01/23
Style Contemporary
Bedrooms 4
Full Baths 2
Half Baths 1
HOA Y/N N
Abv Grd Liv Area 2,304
Originating Board BRIGHT
Year Built 1982
Annual Tax Amount $4,578
Tax Year 2023
Lot Size 0.600 Acres
Acres 0.6
Lot Dimensions 0.00 x 0.00
Property Description
This Manheim home, built in 1982, is settled on 0.60 acres and is bordered by farmland. It provides a vibrant community paired with the calm of a countryside home. As you enter the front door, settle into the living room for a cuppa coffee with a friend or a movie night with neighbors. The large windows emit sweeping sunlight and ignites the laminate flooring that carries on throughout the whole first floor. Move from the living room into the dining room. The openness of the space paired with so much natural light make this area warm and welcoming for a huge holiday dinner or intimate soiree. The kitchen, with its abundant wood cabinetry and breakfast counter, offers ample space for cooking and gathering and making memories. The open layout is ideal for holding any type of social gatherings. The kitchen opens to a family room with a coal fireplace that will keep you cozy and comfortable on a winter's evening. Also on the first floor is a laundry room and a discrete and convenient powder room. Upstairs you'll find the primary bedroom, with plush carpet, beamed ceiling, huge walk-in closet, and ensuite bathroom. Down the hall are 3 more spacious bedrooms and a full bathroom, where you and your loved ones will feel instantly at home. With large closets, lovely flooring, and loads of windows, it's the oasis you've been hoping for. Crack open the windows, let a soft fall breeze waft through, and spend the day relaxing. In addition to all the space, there is an unfinished basement, large back deck, 2-car garage, and lots of green space. Catch a Manheim Central football game, zip into Lititz to eat dinner at Blackworth Grill, or take a hike out to Chickies Rock, there's plenty of adventures to be had just outside your door. Come and make this beautiful Manheim home yours!
Location
State PA
County Lancaster
Area Penn Twp (10550)
Zoning RM
Rooms
Other Rooms Living Room, Dining Room, Primary Bedroom, Bedroom 2, Bedroom 3, Bedroom 4, Kitchen, Family Room, Basement, Laundry, Bathroom 2, Primary Bathroom, Half Bath
Basement Full, Unfinished
Interior
Interior Features Carpet, Dining Area, Floor Plan - Traditional, Kitchen - Country, Primary Bath(s), Stall Shower, Stove - Coal, Tub Shower, Walk-in Closet(s)
Hot Water Electric
Heating Forced Air, Other
Cooling Central A/C
Flooring Carpet, Laminated, Tile/Brick, Vinyl
Equipment Oven/Range - Electric
Fireplace N
Window Features Double Pane,Double Hung,Insulated
Appliance Oven/Range - Electric
Heat Source Electric, Coal
Laundry Main Floor
Exterior
Exterior Feature Deck(s), Porch(es), Roof
Parking Features Garage - Front Entry, Additional Storage Area, Inside Access, Oversized, Garage Door Opener
Garage Spaces 8.0
Utilities Available Electric Available, Phone Available, Sewer Available, Water Available
Water Access N
View Garden/Lawn, Street
Roof Type Shingle
Accessibility None
Porch Deck(s), Porch(es), Roof
Attached Garage 2
Total Parking Spaces 8
Garage Y
Building
Lot Description Front Yard, Rear Yard, Rural
Story 2
Foundation Block
Sewer On Site Septic
Water Well
Architectural Style Contemporary
Level or Stories 2
Additional Building Above Grade, Below Grade
New Construction N
Schools
Elementary Schools Doe Run
Middle Schools Manheim Central
High Schools Manheim Central
School District Manheim Central
Others
Senior Community No
Tax ID 500-72965-0-0000
Ownership Fee Simple
SqFt Source Assessor
Acceptable Financing Cash, Conventional, FHA, VA, USDA
Listing Terms Cash, Conventional, FHA, VA, USDA
Financing Cash,Conventional,FHA,VA,USDA
Special Listing Condition Standard
Read Less

Bought with Kate Storm • RE/MAX Pinnacle



