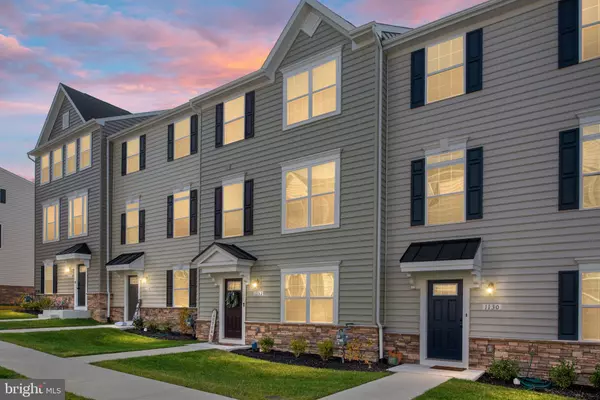For more information regarding the value of a property, please contact us for a free consultation.
1132 DOVETAIL CIR Fredericksburg, VA 22401
Want to know what your home might be worth? Contact us for a FREE valuation!

Our team is ready to help you sell your home for the highest possible price ASAP
Key Details
Sold Price $445,000
Property Type Townhouse
Sub Type Interior Row/Townhouse
Listing Status Sold
Purchase Type For Sale
Square Footage 1,936 sqft
Price per Sqft $229
Subdivision Valley Run
MLS Listing ID VAFB2005048
Sold Date 01/09/24
Style Colonial
Bedrooms 3
Full Baths 2
Half Baths 1
HOA Fees $133/mo
HOA Y/N Y
Abv Grd Liv Area 1,936
Originating Board BRIGHT
Year Built 2022
Annual Tax Amount $415
Tax Year 2022
Lot Size 1,742 Sqft
Acres 0.04
Property Description
Built in 2022 this gorgeous townhome is Like New and a must see! The Gourmet Kitchen features Stainless Appliances, Granite Counters, and an Oversized Island perfect for serving as a central workspace for cooking and a gathering spot for family and friends. A Spacious Deck is located off the kitchen dining area, making it a great feature for outdoor dining, relaxation, or entertaining. The flow of the open floor plan creates a sense of spaciousness and allows for versatile use of the living space. There's a 2-car garage, driveway space for 2 more cars, and additional community parking spaces for guests. A New Solar System conveys with the home! The Valley Run community boasts a convenient location close to various amenities, including The VRE Commuter Rail, University of Mary Washington, Hospitals, Shopping, and Restaurants, and is located just minutes from Historic Downtown Fredericksburg!
Location
State VA
County Fredericksburg City
Zoning R-1
Rooms
Other Rooms Living Room, Primary Bedroom, Bedroom 2, Bedroom 3, Kitchen, Laundry, Recreation Room, Bathroom 2, Primary Bathroom, Half Bath
Basement Fully Finished
Interior
Interior Features Carpet, Ceiling Fan(s), Combination Kitchen/Dining, Floor Plan - Open, Kitchen - Eat-In, Kitchen - Island, Kitchen - Gourmet, Pantry, Recessed Lighting, Walk-in Closet(s)
Hot Water Natural Gas
Heating Heat Pump - Electric BackUp, Solar On Grid
Cooling Heat Pump(s), Solar On Grid
Flooring Carpet, Ceramic Tile, Luxury Vinyl Plank
Equipment Built-In Microwave, Dishwasher, Disposal, Dryer, Icemaker, Oven/Range - Gas, Refrigerator, Stainless Steel Appliances, Washer
Fireplace N
Appliance Built-In Microwave, Dishwasher, Disposal, Dryer, Icemaker, Oven/Range - Gas, Refrigerator, Stainless Steel Appliances, Washer
Heat Source Natural Gas
Laundry Upper Floor
Exterior
Exterior Feature Deck(s)
Parking Features Garage Door Opener, Garage - Rear Entry, Basement Garage, Inside Access
Garage Spaces 2.0
Amenities Available Common Grounds, Jog/Walk Path
Water Access N
View Trees/Woods, Street
Roof Type Architectural Shingle
Accessibility None
Porch Deck(s)
Attached Garage 2
Total Parking Spaces 2
Garage Y
Building
Story 3
Foundation Slab
Sewer Public Sewer
Water Public
Architectural Style Colonial
Level or Stories 3
Additional Building Above Grade, Below Grade
Structure Type Dry Wall,Tray Ceilings
New Construction N
Schools
School District Fredericksburg City Public Schools
Others
HOA Fee Include Common Area Maintenance,Lawn Maintenance,Snow Removal,Trash
Senior Community No
Tax ID 7778-26-2165
Ownership Fee Simple
SqFt Source Estimated
Security Features Security System
Acceptable Financing Negotiable
Horse Property N
Listing Terms Negotiable
Financing Negotiable
Special Listing Condition Standard
Read Less

Bought with Sineenat Sirimas • Pearson Smith Realty, LLC



