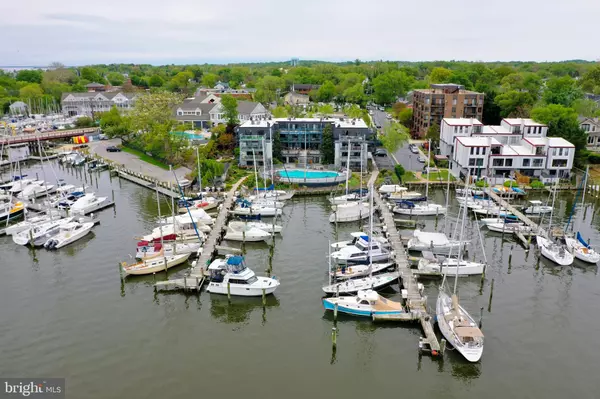For more information regarding the value of a property, please contact us for a free consultation.
301 BURNSIDE ST #B 301 & C303 Annapolis, MD 21403
Want to know what your home might be worth? Contact us for a FREE valuation!

Our team is ready to help you sell your home for the highest possible price ASAP
Key Details
Sold Price $764,000
Property Type Condo
Sub Type Condo/Co-op
Listing Status Sold
Purchase Type For Sale
Square Footage 1,297 sqft
Price per Sqft $589
Subdivision Eastport
MLS Listing ID MDAA2026234
Sold Date 01/31/24
Style Contemporary
Bedrooms 3
Full Baths 2
Condo Fees $1,225/qua
HOA Y/N N
Abv Grd Liv Area 1,297
Originating Board BRIGHT
Year Built 1978
Annual Tax Amount $13,157
Tax Year 2022
Property Description
Spa Creek waterfront condo in prime location. First time on market in 24 years. Amazing opportunity to own two adjoining units deeded together along with 2 designated off-street parking spaces. #B301 is 2 BR, 1 BA unit with fireplace and private deck overlooking pool, marina on Spa Creek and City skyline. #C303 is 1 BR, 1BA with fireplace and private deck overlooking pool, marina on Spa Creek and City skyline. Possible to close door between units and use separately as each has an outside entrance. Both have new windows and doors to decks as well as recent HVAC units. Wonderful potential to update comfortable layout to your tastes. Floor Plans attached and photos virtually staged to show possibilities.
CONDO HAS 15-DAY FIRST RIGHT OF REFUSAL.
Location
State MD
County Anne Arundel
Zoning WME
Rooms
Main Level Bedrooms 3
Interior
Interior Features 2nd Kitchen, Built-Ins, Carpet, Floor Plan - Open, Pantry
Hot Water Electric
Heating Heat Pump(s)
Cooling Central A/C
Fireplaces Number 2
Fireplaces Type Wood
Equipment Dishwasher, Disposal, Microwave, Oven/Range - Electric, Refrigerator, Stainless Steel Appliances, Washer/Dryer Stacked, Water Heater
Fireplace Y
Window Features Double Pane,Replacement
Appliance Dishwasher, Disposal, Microwave, Oven/Range - Electric, Refrigerator, Stainless Steel Appliances, Washer/Dryer Stacked, Water Heater
Heat Source Electric
Laundry Washer In Unit, Dryer In Unit
Exterior
Exterior Feature Deck(s)
Garage Spaces 2.0
Parking On Site 2
Amenities Available Common Grounds, Game Room, Gated Community, Pool - Outdoor, Reserved/Assigned Parking, Security, Laundry Facilities
Water Access Y
View Water
Accessibility Other Bath Mod
Porch Deck(s)
Total Parking Spaces 2
Garage N
Building
Story 3
Unit Features Garden 1 - 4 Floors
Sewer Public Sewer
Water Public
Architectural Style Contemporary
Level or Stories 3
Additional Building Above Grade, Below Grade
New Construction N
Schools
School District Anne Arundel County Public Schools
Others
Pets Allowed Y
HOA Fee Include All Ground Fee,Common Area Maintenance,Custodial Services Maintenance,Ext Bldg Maint,Insurance,Pool(s),Recreation Facility,Trash,Water,Snow Removal,Reserve Funds
Senior Community No
Tax ID 020699390011291
Ownership Condominium
Security Features Main Entrance Lock,Security Gate
Special Listing Condition Standard
Pets Allowed Case by Case Basis
Read Less

Bought with June M Steinweg • Long & Foster Real Estate, Inc.



