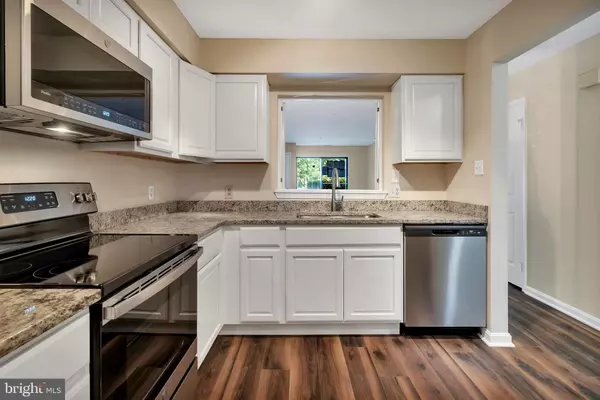For more information regarding the value of a property, please contact us for a free consultation.
2900 SHIPMASTER WAY #117 Annapolis, MD 21401
Want to know what your home might be worth? Contact us for a FREE valuation!

Our team is ready to help you sell your home for the highest possible price ASAP
Key Details
Sold Price $269,000
Property Type Condo
Sub Type Condo/Co-op
Listing Status Sold
Purchase Type For Sale
Square Footage 1,009 sqft
Price per Sqft $266
Subdivision Heritage Harbour
MLS Listing ID MDAA2066990
Sold Date 03/21/24
Style Traditional
Bedrooms 2
Full Baths 2
Condo Fees $422/mo
HOA Fees $160/mo
HOA Y/N Y
Abv Grd Liv Area 1,009
Originating Board BRIGHT
Year Built 1986
Annual Tax Amount $1,426
Tax Year 2023
Property Description
CLIPPER CAY CONDOMINIUM in 55+ HERITAGE HARBOUR! Amenity rich active adult community offering an enviable RESORT LIFESTYLE in gorgeous surrounds just minutes from Downtown Annapolis! High-end detailing & finishes, glossy NEW LVP floors, NEW neutral carpeting, NEW upgraded appliances, ample closets/storage, and dual access outdoor patio. Desirable single level living showcasing open concept Great Room with a seamless flow through revamped granite/stainless Kitchen, Dining Area with elegant sconces, and Living Area spilling out to patio. Dine alfresco overlooking community maintained green spaces & landscaping! Two newly carpeted Bedrooms each with well-appointed ensuite Full Baths. Separate Laundry Room with NEW W/D. Convenient assigned parking. A wealth of amenities including indoor/outdoor pools, tennis, social hub Community Center, fitness center, golf course, and easy access to RTs 50/2/301. Water privileges on the scenic South River! LIVE THE GOOD LIFE without lawn mowers or home repairs. RELAX.
Location
State MD
County Anne Arundel
Zoning R2
Rooms
Main Level Bedrooms 2
Interior
Interior Features Carpet, Combination Dining/Living, Entry Level Bedroom, Family Room Off Kitchen, Floor Plan - Traditional, Primary Bath(s)
Hot Water Electric
Heating Heat Pump(s), Hot Water
Cooling Central A/C, Heat Pump(s)
Equipment Dishwasher, Disposal, Exhaust Fan, Oven/Range - Electric, Refrigerator, Water Heater
Fireplace N
Appliance Dishwasher, Disposal, Exhaust Fan, Oven/Range - Electric, Refrigerator, Water Heater
Heat Source Electric
Exterior
Parking On Site 1
Amenities Available Bike Trail, Club House, Common Grounds, Community Center, Exercise Room, Golf Course Membership Available, Jog/Walk Path, Lake, Library, Meeting Room, Mooring Area, Party Room, Picnic Area, Pool - Indoor, Pool - Outdoor, Recreational Center, Retirement Community, Reserved/Assigned Parking, Swimming Pool, Tennis Courts, Transportation Service
Water Access Y
Water Access Desc Canoe/Kayak,Fishing Allowed
Accessibility Other
Garage N
Building
Story 1
Unit Features Garden 1 - 4 Floors
Sewer Public Sewer
Water Public
Architectural Style Traditional
Level or Stories 1
Additional Building Above Grade, Below Grade
New Construction N
Schools
School District Anne Arundel County Public Schools
Others
Pets Allowed Y
HOA Fee Include Common Area Maintenance,Ext Bldg Maint,Lawn Care Front,Lawn Care Rear,Lawn Care Side,Lawn Maintenance,Management,Pier/Dock Maintenance,Pool(s),Recreation Facility,Reserve Funds
Senior Community Yes
Age Restriction 55
Tax ID 020289290048997
Ownership Condominium
Special Listing Condition Standard
Pets Allowed Size/Weight Restriction
Read Less

Bought with Mary Beth B Paganelli • Long & Foster Real Estate, Inc.



