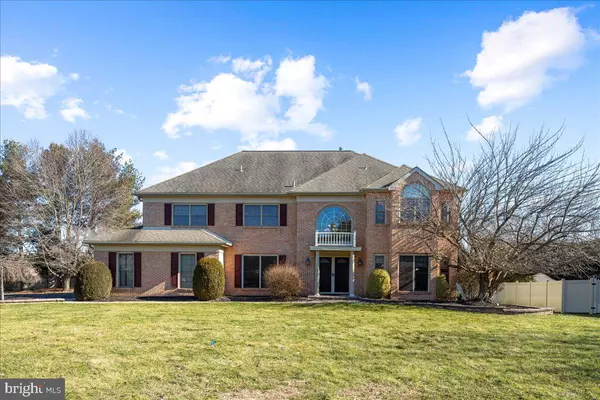For more information regarding the value of a property, please contact us for a free consultation.
403 PLAYER LN Doylestown, PA 18901
Want to know what your home might be worth? Contact us for a FREE valuation!

Our team is ready to help you sell your home for the highest possible price ASAP
Key Details
Sold Price $835,000
Property Type Single Family Home
Sub Type Detached
Listing Status Sold
Purchase Type For Sale
Square Footage 3,150 sqft
Price per Sqft $265
Subdivision The Estates Of Doylestown
MLS Listing ID PABU2063768
Sold Date 03/27/24
Style Colonial
Bedrooms 4
Full Baths 2
Half Baths 1
HOA Y/N N
Abv Grd Liv Area 3,150
Originating Board BRIGHT
Year Built 1987
Annual Tax Amount $7,944
Tax Year 2022
Lot Size 0.334 Acres
Acres 0.33
Lot Dimensions 111.00 x
Property Description
Open the door and envision your future in this lovely 4-bedroom, 2.5-bath brick colonial home nestled in the Estates of Doylestown. Situated at the end of a private cul-de-sac, this center hall-colonial boasts neutral colors and a comfort you will immediately feel.
As you enter the front door, to the left, a private executive study with French doors and adorned with large windows looks out onto the front of the home, providing a quiet and uplifting feel . The back-to-front living room and dining room to the right of your entryway offers a seamless flow, creating an ideal setting for entertaining guests in an intimate setting or celebrating holidays with all those you care about most.
The heart of this home is the eat-in kitchen designed with plenty of countertop space to prepare your favorite culinary dishes. Stunning 42' custom inlay cabinetry with meticulous craftsmanship and attention to detail adds a feeling of grandeur to this home. Steps away, the great room with a brick facade gas fireplace is a focal point enjoyed whether in the kitchen or sitting on the couch reading, chatting, or relaxing.
Upstairs, the owner's suite can only be appreciated once you are walking through it as the clothing enthusiast will be wowed in this haven with two walk-in closets and an additional double closet and a private hall leads you to a stunning bathroom retreat (pull-down attic access). After a long day, this is the ideal place to unwind with custom vanities opposite from one another for added comfort when getting ready, elegant finishes, a soaking tub, and a large walk-in shower, creating a spa-like atmosphere within the comfort of your own home. Three additional, generously-sized bedrooms share a large full bath with linen closet and updated vanity. You'll be in awe of the square footage in the upper level.
Downstairs, the finished basement offers a versatile space for game time, a home gym or additional entertainment options. It's a perfect extension of the home with an abundance of opportunity.
With warmer weather quickly approaching, you'll be dreaming about quiet nights on the deck, laughter with those you care about most and grilling some of your favorites dishes Natural stonework and hardscaping with path lighting was designed and installed to carry you from the side of the home to the inviting in-ground pool —your slice of heaven, a true private, backyard oasis.
With its impeccable design and thoughtful additions to this home, this residence in The Estates of Doylestown offers a perfect blend of comfort, style, and functionality. This home provides a serene and sophisticated living experience for its fortunate residents. Welcome to your dream home!
National Blue Ribbon Central bucks School District, close to shopping, restaurants, museums and historiclandmarks.
Location
State PA
County Bucks
Area Doylestown Twp (10109)
Zoning R2B
Rooms
Basement Partially Finished
Interior
Hot Water Tankless
Heating Forced Air
Cooling Central A/C
Flooring Hardwood, Carpet, Ceramic Tile, Luxury Vinyl Plank
Fireplaces Number 1
Fireplace Y
Heat Source Natural Gas
Exterior
Parking Features Garage - Side Entry
Garage Spaces 2.0
Utilities Available Natural Gas Available
Water Access N
Roof Type Shingle,Pitched
Accessibility None
Attached Garage 2
Total Parking Spaces 2
Garage Y
Building
Story 2
Foundation Other
Sewer Public Sewer
Water Public
Architectural Style Colonial
Level or Stories 2
Additional Building Above Grade, Below Grade
New Construction N
Schools
Middle Schools Tamanend
High Schools Central Bucks High School South
School District Central Bucks
Others
Senior Community No
Tax ID 09-018-011
Ownership Fee Simple
SqFt Source Assessor
Horse Property N
Special Listing Condition Standard
Read Less

Bought with Matthew Scannapieco • Franklin Investment Realty



