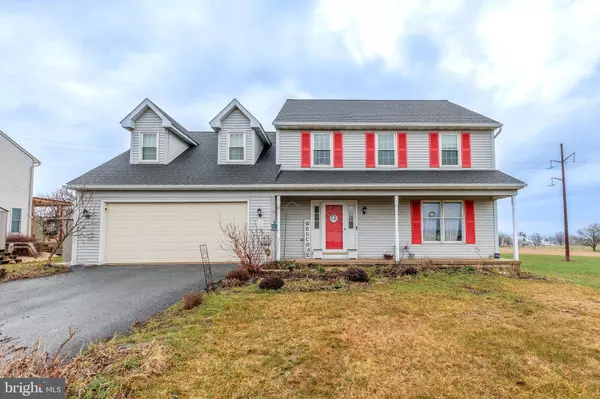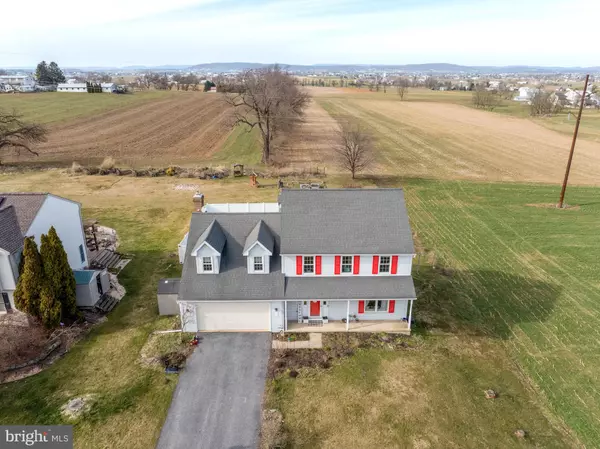For more information regarding the value of a property, please contact us for a free consultation.
231 ASPEN ST New Holland, PA 17557
Want to know what your home might be worth? Contact us for a FREE valuation!

Our team is ready to help you sell your home for the highest possible price ASAP
Key Details
Sold Price $425,000
Property Type Single Family Home
Sub Type Detached
Listing Status Sold
Purchase Type For Sale
Square Footage 3,016 sqft
Price per Sqft $140
Subdivision None Available
MLS Listing ID PALA2047566
Sold Date 04/19/24
Style Colonial
Bedrooms 4
Full Baths 2
Half Baths 1
HOA Y/N N
Abv Grd Liv Area 2,316
Originating Board BRIGHT
Year Built 1990
Annual Tax Amount $5,059
Tax Year 2022
Lot Size 0.420 Acres
Acres 0.42
Lot Dimensions 0.00 x 0.00
Property Description
Welcome Home to this charming 4 bed, 2.5 bath home nestled in New Holland, surrounded by farm fields. This property boasts an inviting in-ground pool, perfect for relaxing summer days, with recent upgrades including a new pool liner in 2015, pump replacement in 2020, and a fresh pool cover in 2023. The house itself features a new HVAC system in 2018, water heater in 2020, and new gutters in 2021. Additional updates include a fully finished basement in 2022, replacement of upstairs windows in 2016, and newer windows in the great room installed in 2022. Located just 8 minutes away from the renowned Fox Meadow Creamery, this home offers both tranquility and convenience in one package.
Location
State PA
County Lancaster
Area New Holland Boro (10548)
Zoning RESIDENTIAL
Rooms
Other Rooms Living Room, Dining Room, Bedroom 2, Bedroom 3, Bedroom 4, Kitchen, Family Room, Bedroom 1, Laundry, Loft, Bathroom 2, Bathroom 3
Basement Poured Concrete, Full, Unfinished
Interior
Interior Features Window Treatments, Kitchen - Eat-In, Formal/Separate Dining Room
Hot Water Electric
Heating Other, Forced Air, Heat Pump(s)
Cooling Central A/C
Flooring Hardwood
Fireplaces Number 1
Equipment Dishwasher, Built-In Microwave, Oven/Range - Electric, Disposal
Fireplace Y
Window Features Insulated
Appliance Dishwasher, Built-In Microwave, Oven/Range - Electric, Disposal
Heat Source Electric
Laundry Main Floor
Exterior
Exterior Feature Porch(es)
Parking Features Garage - Front Entry
Garage Spaces 6.0
Fence Other, Vinyl
Pool Fenced, In Ground
Utilities Available Cable TV Available
Amenities Available None
Water Access N
View Pasture
Roof Type Shingle,Composite
Accessibility None
Porch Porch(es)
Road Frontage Public
Attached Garage 2
Total Parking Spaces 6
Garage Y
Building
Story 2
Foundation Other
Sewer Public Sewer
Water Public
Architectural Style Colonial
Level or Stories 2
Additional Building Above Grade, Below Grade
Structure Type Cathedral Ceilings
New Construction N
Schools
School District Eastern Lancaster County
Others
HOA Fee Include None
Senior Community No
Tax ID 480-81201-0-0000
Ownership Fee Simple
SqFt Source Assessor
Security Features Smoke Detector,Exterior Cameras,Security System
Acceptable Financing Conventional, FHA, VA
Listing Terms Conventional, FHA, VA
Financing Conventional,FHA,VA
Special Listing Condition Standard
Read Less

Bought with Chester Lapp • William Penn Real Estate Assoc



