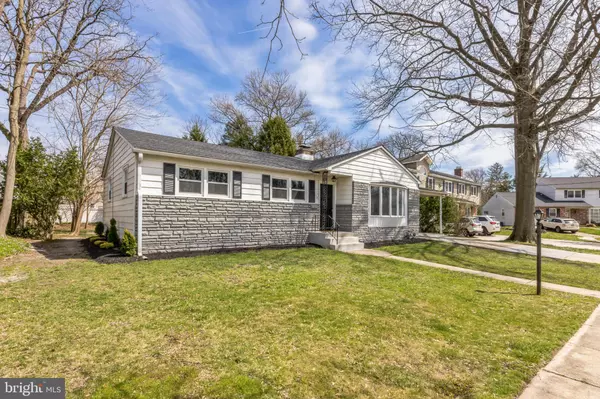For more information regarding the value of a property, please contact us for a free consultation.
113 PAYSON AVE Audubon, NJ 08106
Want to know what your home might be worth? Contact us for a FREE valuation!

Our team is ready to help you sell your home for the highest possible price ASAP
Key Details
Sold Price $424,000
Property Type Single Family Home
Sub Type Detached
Listing Status Sold
Purchase Type For Sale
Square Footage 1,608 sqft
Price per Sqft $263
Subdivision Audubon Manor
MLS Listing ID NJCD2065740
Sold Date 04/26/24
Style Ranch/Rambler
Bedrooms 3
Full Baths 2
HOA Y/N N
Abv Grd Liv Area 1,608
Originating Board BRIGHT
Year Built 1970
Annual Tax Amount $6,078
Tax Year 2022
Lot Size 6,251 Sqft
Acres 0.14
Lot Dimensions 50.00 x 125.00
Property Description
Showings Begin Saturday!
Welcome to your dream home in Audubon, NJ! This charming ranch-style abode nestled on a serene cul-de-sac offers the perfect blend of comfort and convenience, with an added touch of coziness. Let's step inside and explore what makes this property truly special:
Step through the front door and be greeted by the inviting warmth of this refreshed ranch-style home. With 3 spacious bedrooms and 2 full baths, there's plenty of room for the whole family to spread out and relax.
The heart of the home is the cozy living area, where large windows flood the space with natural light, creating a bright and airy atmosphere perfect for entertaining guests or simply unwinding after a long day. But the real gem lies just beyond - a den featuring a wood-burning fireplace, where you can curl up with a good book or gather with loved ones on chilly evenings.
The recently updated kitchen boasts modern stainless appliances and ample cabinet space, making meal preparation a breeze. Enjoy your morning coffee at the breakfast bar or step outside onto the back deck and soak in the peaceful ambiance of the backyard.
But the features don't stop there - this home also offers a partially finished basement, providing additional living space that can be customized to suit your needs. Whether you envision a home office, a playroom for the kids, or a cozy den, the possibilities are endless.
Recent upgrades including a new roof, new heater, new air conditioning and some new windows ensure peace of mind and efficiency for years to come, allowing you to simply move in and start enjoying all that this home has to offer.
Conveniently located in the desirable Audubon community, you'll enjoy easy access to shopping, dining, and entertainment options, as well as top-rated schools and parks.
Don't miss your chance to make this wonderful ranch-style home yours - schedule your showing today and start making memories that will last a lifetime!
Location
State NJ
County Camden
Area Audubon Boro (20401)
Zoning RES
Rooms
Other Rooms Living Room, Dining Room, Bedroom 2, Bedroom 3, Kitchen, Den, Basement, Bedroom 1, Recreation Room
Basement Interior Access, Partially Finished, Sump Pump
Main Level Bedrooms 3
Interior
Interior Features Breakfast Area, Carpet, Combination Kitchen/Dining, Combination Kitchen/Living, Primary Bath(s), Tub Shower, Stall Shower, Upgraded Countertops
Hot Water Natural Gas
Heating Forced Air
Cooling Central A/C
Fireplaces Number 2
Fireplaces Type Brick, Wood, Gas/Propane
Equipment Built-In Microwave, Built-In Range, Dishwasher, Oven/Range - Gas, Stainless Steel Appliances
Fireplace Y
Appliance Built-In Microwave, Built-In Range, Dishwasher, Oven/Range - Gas, Stainless Steel Appliances
Heat Source Natural Gas
Laundry Hookup, Basement
Exterior
Garage Spaces 1.0
Water Access N
Roof Type Architectural Shingle
Accessibility None
Total Parking Spaces 1
Garage N
Building
Story 1
Foundation Block
Sewer Public Sewer
Water Public
Architectural Style Ranch/Rambler
Level or Stories 1
Additional Building Above Grade, Below Grade
New Construction N
Schools
School District Audubon Public Schools
Others
Senior Community No
Tax ID 01-00113-00015
Ownership Fee Simple
SqFt Source Assessor
Acceptable Financing Cash, Conventional, FHA, VA
Listing Terms Cash, Conventional, FHA, VA
Financing Cash,Conventional,FHA,VA
Special Listing Condition Standard
Read Less

Bought with Meghan Klauder • RE/MAX One Realty



